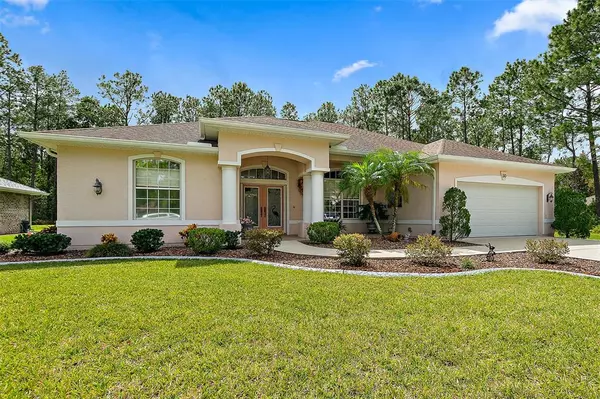For more information regarding the value of a property, please contact us for a free consultation.
Key Details
Sold Price $385,000
Property Type Single Family Home
Sub Type Single Family Residence
Listing Status Sold
Purchase Type For Sale
Square Footage 1,845 sqft
Price per Sqft $208
Subdivision Quail Hollow
MLS Listing ID FC286528
Sold Date 03/15/23
Bedrooms 2
Full Baths 2
Construction Status Other Contract Contingencies
HOA Y/N No
Originating Board Stellar MLS
Year Built 2006
Annual Tax Amount $1,692
Lot Size 10,018 Sqft
Acres 0.23
Lot Dimensions 80x125
Property Description
Stunning custom home in a beautiful neighborhood of Quail Hollow. This gorgeous 2 bedroom 2 bath home is loaded with upgrades everywhere! Only one owner in this meticulously kept bright open home. Features include Crown Molding throughout main living area and in treys, treys in living room and master bedroom, 8ft doors detailed with casings, electric fireplace, large bedrooms, upgraded lights faucets and door knobs throughout, Porcelain tile and Shaw carpet, walk-in closets, master closet built out with custom drawers and cubbies, dual sinks in both bathrooms, Walk-in shower with new glass enclosure in master. Kitchen is a delight with pull outs on the lower cabinets, stainless steel appliances, granite counters, copper tile backsplash, and under cabinet lights. Attic is floored above garage and has a solar fan to keep heat down for excellent storage. Garage is freshly painted. Outside is a lovely screened in and covered lanai. with a privacy fence for added enjoyment. The landscaping is pristine with upgraded curbing around the plant beds and watered with irrigation and a stack stone mailbox. This is your Dream Home schedule today to see it! Appraisal in hand.
Location
State FL
County Flagler
Community Quail Hollow
Zoning SFR3
Rooms
Other Rooms Formal Dining Room Separate
Interior
Interior Features Attic Fan, Ceiling Fans(s), Chair Rail, Crown Molding, High Ceilings, Master Bedroom Main Floor, Open Floorplan, Solid Surface Counters, Solid Wood Cabinets, Split Bedroom, Tray Ceiling(s), Walk-In Closet(s), Window Treatments
Heating Central
Cooling Central Air
Flooring Carpet, Tile
Fireplaces Type Electric
Fireplace true
Appliance Dishwasher, Microwave, Range, Refrigerator
Laundry In Garage
Exterior
Exterior Feature Irrigation System, Private Mailbox, Rain Gutters, Sliding Doors
Parking Features Garage Door Opener
Garage Spaces 2.0
Utilities Available Cable Connected, Electricity Connected, Sewer Connected, Water Connected
View Trees/Woods
Roof Type Shingle
Porch Covered, Front Porch, Patio, Rear Porch, Screened
Attached Garage true
Garage true
Private Pool No
Building
Lot Description Cleared, City Limits, Paved
Story 1
Entry Level One
Foundation Slab
Lot Size Range 0 to less than 1/4
Builder Name Olsen
Sewer Public Sewer
Water Public
Structure Type Block, Concrete, Stucco
New Construction false
Construction Status Other Contract Contingencies
Others
Senior Community No
Ownership Fee Simple
Acceptable Financing Cash, FHA, VA Loan
Listing Terms Cash, FHA, VA Loan
Special Listing Condition None
Read Less Info
Want to know what your home might be worth? Contact us for a FREE valuation!

Our team is ready to help you sell your home for the highest possible price ASAP

© 2025 My Florida Regional MLS DBA Stellar MLS. All Rights Reserved.
Bought with APEX REALTY LLC
"My job is to find and attract mastery-based agents to the office, protect the culture, and make sure everyone is happy! "




