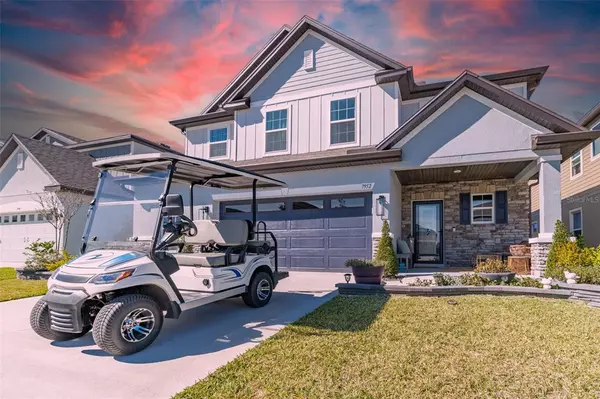For more information regarding the value of a property, please contact us for a free consultation.
Key Details
Sold Price $649,000
Property Type Single Family Home
Sub Type Single Family Residence
Listing Status Sold
Purchase Type For Sale
Square Footage 3,269 sqft
Price per Sqft $198
Subdivision Epperson Ranch Ph 5-1
MLS Listing ID T3425329
Sold Date 03/10/23
Bedrooms 5
Full Baths 3
Half Baths 1
Construction Status Appraisal,Financing,Inspections
HOA Fees $75/qua
HOA Y/N Yes
Originating Board Stellar MLS
Year Built 2021
Annual Tax Amount $3,127
Lot Size 6,098 Sqft
Acres 0.14
Property Description
You will enjoy Florida living at its finest, here at the Epperson Lagoon! **GOLF CART IS INCLUDED** This magnificent 5 bedroom / 3.5 bath conservation home has been impeccably upgraded! This house was made for entertaining from the gourmet kitchen, complete with quartz counters, oversized island, tile backsplash, and high end stainless appliances; to your completely open floor plan that spills into your extended pavered lanai. This truly versatile floor plan allows you the choice of 2 primary bedrooms, 1 downstairs and 1 up. So whether you prefer privacy from the rest of the family, or a guest area that doesn't require stairs; this home is sure to meet a variety of needs! Upstairs you will find the 2nd primary suite, in addition to 3 remaining bedrooms and an oversized loft space. Elegant luxury finishes are found throughout the home from tray ceilings to a customized closet system, to the upgraded bathrooms. The community of Epperson is truly a lifestyle! Your HOA includes your highspeed Ultrafi internet. You will enjoy 7.5 acres of crystal blue water, a swim up bar, paddle boarding, kayaking, cabanas, private events, entertainment and so much more!!!!! So call for your private showing today to see this gorgeous home at the Epperson Lagoon, where every day is a vacation day!
Location
State FL
County Pasco
Community Epperson Ranch Ph 5-1
Zoning MPUD
Interior
Interior Features Eat-in Kitchen, Kitchen/Family Room Combo, Living Room/Dining Room Combo, Master Bedroom Main Floor, Master Bedroom Upstairs, Open Floorplan, Walk-In Closet(s)
Heating Central
Cooling Central Air
Flooring Carpet, Ceramic Tile
Fireplace false
Appliance Dishwasher, Microwave, Range
Exterior
Exterior Feature Sidewalk
Garage Spaces 2.0
Utilities Available Public
Roof Type Shingle
Attached Garage true
Garage true
Private Pool No
Building
Entry Level Two
Foundation Slab
Lot Size Range 0 to less than 1/4
Sewer Public Sewer
Water Public
Structure Type Block
New Construction false
Construction Status Appraisal,Financing,Inspections
Others
Pets Allowed Yes
Senior Community No
Ownership Fee Simple
Monthly Total Fees $116
Membership Fee Required Required
Special Listing Condition None
Read Less Info
Want to know what your home might be worth? Contact us for a FREE valuation!

Our team is ready to help you sell your home for the highest possible price ASAP

© 2025 My Florida Regional MLS DBA Stellar MLS. All Rights Reserved.
Bought with POWER REAL ESTATE GROUP LLC
"My job is to find and attract mastery-based agents to the office, protect the culture, and make sure everyone is happy! "




