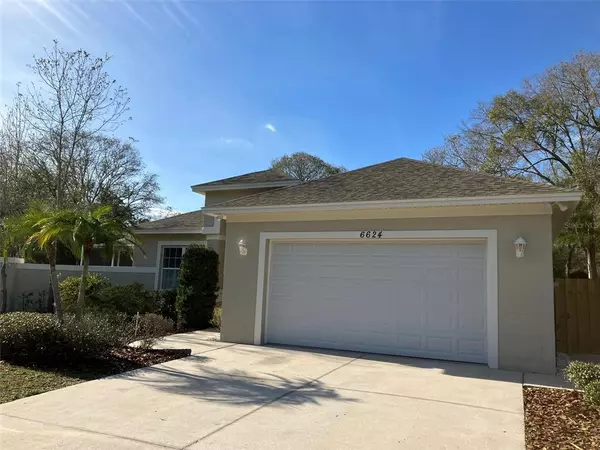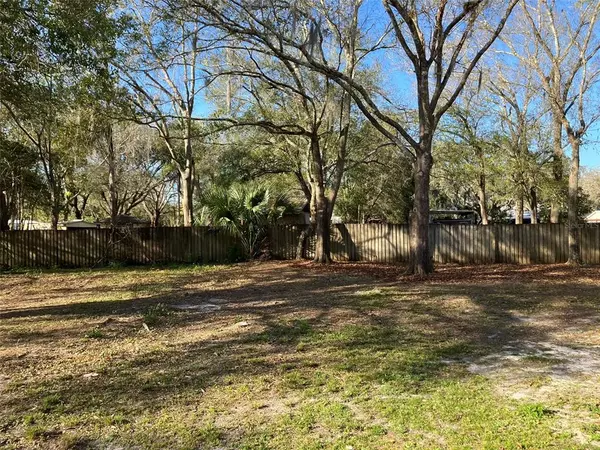For more information regarding the value of a property, please contact us for a free consultation.
Key Details
Sold Price $533,000
Property Type Single Family Home
Sub Type Single Family Residence
Listing Status Sold
Purchase Type For Sale
Square Footage 2,118 sqft
Price per Sqft $251
Subdivision Cumberland Manors Ph 2
MLS Listing ID U8190335
Sold Date 03/06/23
Bedrooms 3
Full Baths 2
Half Baths 1
Construction Status Financing,Inspections
HOA Fees $34/qua
HOA Y/N Yes
Originating Board Stellar MLS
Year Built 1999
Annual Tax Amount $3,263
Lot Size 10,890 Sqft
Acres 0.25
Lot Dimensions 79x139
Property Description
This beautifully updated home in highly desirable Cumberland Manors sits on a huge conservation lot at the end of cul-de-sac. Home features volume ceilings, crown molding, walk-in closets in every bedroom and large inside laundry room. Many recent improvements include new shingle roof, exterior and interior paint. Pool refinish with updated pool equipment, new lanai screening, new wind loaded garage door and water heater. Kitchen features beautiful quartz countertops and stainless steel appliances plus breakfast bar. All baths have new commodes , vanities and fixtures. Master bath and shower completely redone featuring dual sink vanity with granite top. Half bath also fully updated with new tub and tile and quartz vanity top. New luxury vinyl plank throughout with new carpet in bedrooms. New A/C condenser replaced 2019. Neighborhood has a park and playground and is nestled in the Carrollwood /Citrus Park area with no CDD Fees and low HOA Fees. Just minutes from Citrus Park Mall, Veterans Expressway, Suncoast Trail and Tampa International Airport.
Location
State FL
County Hillsborough
Community Cumberland Manors Ph 2
Zoning PD
Interior
Interior Features Built-in Features, Ceiling Fans(s), Crown Molding, Eat-in Kitchen, High Ceilings, Living Room/Dining Room Combo, Open Floorplan, Stone Counters, Walk-In Closet(s)
Heating Central, Reverse Cycle
Cooling Central Air
Flooring Carpet, Ceramic Tile, Vinyl
Fireplace false
Appliance Dishwasher, Disposal, Dryer, Electric Water Heater, Microwave, Range, Refrigerator, Washer
Laundry Inside, Laundry Room
Exterior
Exterior Feature Irrigation System, Lighting, Rain Gutters, Sprinkler Metered
Garage Spaces 2.0
Fence Wood
Pool Gunite, In Ground, Lighting, Screen Enclosure
Community Features Park, Playground
Utilities Available Public, Sewer Connected
Roof Type Shingle
Attached Garage true
Garage true
Private Pool Yes
Building
Lot Description Cul-De-Sac, City Limits, Oversized Lot, Sidewalk
Story 1
Entry Level One
Foundation Slab
Lot Size Range 1/4 to less than 1/2
Sewer Public Sewer
Water Public
Structure Type Block, Stucco
New Construction false
Construction Status Financing,Inspections
Schools
Elementary Schools Citrus Park-Hb
Middle Schools Sergeant Smith Middle-Hb
High Schools Sickles-Hb
Others
Pets Allowed Yes
Senior Community No
Ownership Fee Simple
Monthly Total Fees $34
Acceptable Financing Cash, Conventional, FHA, VA Loan
Membership Fee Required Required
Listing Terms Cash, Conventional, FHA, VA Loan
Special Listing Condition None
Read Less Info
Want to know what your home might be worth? Contact us for a FREE valuation!

Our team is ready to help you sell your home for the highest possible price ASAP

© 2025 My Florida Regional MLS DBA Stellar MLS. All Rights Reserved.
Bought with FLORIDA EXECUTIVE REALTY
"My job is to find and attract mastery-based agents to the office, protect the culture, and make sure everyone is happy! "




