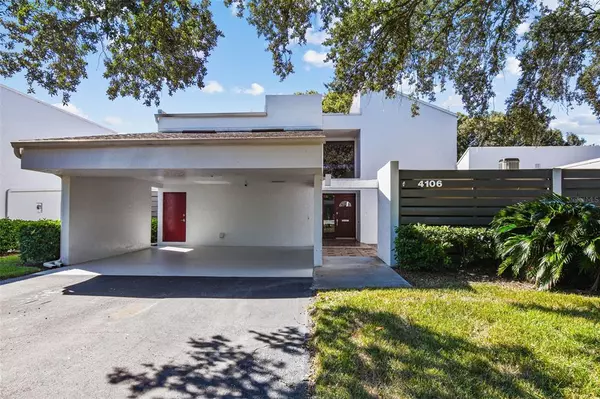For more information regarding the value of a property, please contact us for a free consultation.
Key Details
Sold Price $485,000
Property Type Condo
Sub Type Condominium
Listing Status Sold
Purchase Type For Sale
Square Footage 2,292 sqft
Price per Sqft $211
Subdivision Carrollwood Village Northmeado
MLS Listing ID T3413751
Sold Date 02/10/23
Bedrooms 4
Full Baths 2
Half Baths 1
Condo Fees $602
Construction Status Inspections
HOA Fees $47/ann
HOA Y/N Yes
Originating Board Stellar MLS
Year Built 1975
Annual Tax Amount $2,799
Lot Size 2,613 Sqft
Acres 0.06
Property Description
(One or more photos have been virtually staged.) **Prepare to be impressed! This seldom available, split floor plan features 4-bedrooms, 2 ½ baths and feels more like a house than a condo!** The modern architectural design and solid block construction is further enhanced by spacious interior spaces that are both flexible and versatile. A great option for multi-generational households with a large primary suite on the ground floor and three secondary bedrooms upstairs. This elegant residence is filled with natural light and features four outdoor spaces: a private, al fresco entry courtyard; a screened in lanai adjacent to the Great Room; a large and secluded patio adjacent to the primary suite, and a private balcony in one of the secondary bedrooms upstairs. Plenty of parking available including an oversized 2-car carport and a spacious driveway. A large storage room/workshop is in the entry courtyard. Additional utility and storage inside includes abundant closets, a walk-in pantry, an interior laundry space and a spacious walk-in attic accessible via a door (not a ladder) in one of the secondary bedrooms. RECENT UPGRADES & UPDATES (2 years or less): Stainless steel kitchen appliances; Freshly painted interior (one color throughout); Retextured walls & ceiling to a smooth finish; Fresh & neutral carpet in upstairs bedrooms; Laminate wood floors in primary bedroom (on first level), great room, and stairs; Stone backsplash in kitchen; Designer kitchen island; Completely remodeled bathroom & walk-in closet in the primary suite; Remodeled half bath (on first level); New electrical panel; New interior doors, door frames, and baseboards (on first level); Designer light fixtures (on first level). ** Exterior painted in 2019. ** Roof replaced in 2017 ** Trane Heat Pump 2015 ** Rheem Water Heater 2006 ** Trane A/C 2005. ** All exterior maintenance and reserves for roof, exterior paint, water, sewer, and Homeowners Insurance (Exterior Only) are included in MONTHLY HOA fee. **LOCATION: Fantastic location in the most pedestrian friendly part of Carrollwood Village. The Northmeadow Cluster Houses is an established, tranquil and impeccably maintained village located on the Carrollwood Golf Course. Take a quick & easy walk to the private Country Club where you'll find a state-of-the-art fitness center. Social, Golf, and Tennis memberships are available.** Conveniently located a short drive from a variety of nearby public, magnet, and private schools, colleges, and universities; urgent care, hospitals, medical & professional services; food, dining & entertainment; community recreation areas, playgrounds, and cultural centers; countless grocery, home improvement, and home decor options; and quick and easy access to miles of pedestrian and cycling trails. ** A short drive to Tampa International Airport and Tampa's top business, culture & entertainment districts, professional sports & event venues, and award-winning Gulf beaches. **RECENTLY APPRAISED ABOVE LIST PRICE**
Location
State FL
County Hillsborough
Community Carrollwood Village Northmeado
Zoning PD
Rooms
Other Rooms Attic, Bonus Room, Breakfast Room Separate, Den/Library/Office, Family Room, Florida Room, Formal Dining Room Separate, Great Room, Inside Utility, Loft, Storage Rooms
Interior
Interior Features Attic Ventilator, Ceiling Fans(s), Eat-in Kitchen, High Ceilings, Living Room/Dining Room Combo, Master Bedroom Main Floor, Open Floorplan, Skylight(s), Solid Wood Cabinets, Split Bedroom, Stone Counters, Thermostat, Vaulted Ceiling(s), Walk-In Closet(s), Window Treatments
Heating Central, Electric, Heat Pump
Cooling Central Air
Flooring Carpet, Ceramic Tile, Tile, Vinyl
Furnishings Unfurnished
Fireplace false
Appliance Convection Oven, Dishwasher, Disposal, Electric Water Heater, Ice Maker, Microwave, Range, Refrigerator
Laundry Inside, Laundry Room
Exterior
Exterior Feature Balcony, Courtyard, Garden, Lighting, Sliding Doors, Storage
Parking Features Covered, Driveway, Golf Cart Parking, Ground Level, Guest, Oversized, Parking Pad
Pool Gunite, In Ground
Community Features Buyer Approval Required, Deed Restrictions, Golf Carts OK, Golf, Irrigation-Reclaimed Water, Playground, Pool, Sidewalks, Tennis Courts
Utilities Available BB/HS Internet Available, Cable Available, Electricity Connected, Fire Hydrant, Phone Available
Amenities Available Park, Playground, Recreation Facilities, Tennis Court(s)
View Garden, Trees/Woods
Roof Type Other, Shingle
Porch Covered, Enclosed, Patio, Porch, Rear Porch, Screened
Garage false
Private Pool No
Building
Lot Description In County, Landscaped, Level, Near Golf Course, Sidewalk, Paved
Story 2
Entry Level Two
Foundation Slab
Lot Size Range 0 to less than 1/4
Sewer Public Sewer
Water Public
Architectural Style Contemporary
Structure Type Block, Stucco, Wood Frame
New Construction false
Construction Status Inspections
Schools
Elementary Schools Carrollwood-Hb
Middle Schools Adams-Hb
High Schools Chamberlain-Hb
Others
Pets Allowed Breed Restrictions, Number Limit, Size Limit, Yes
HOA Fee Include Common Area Taxes, Pool, Escrow Reserves Fund, Insurance, Maintenance Grounds, Other, Recreational Facilities, Sewer, Trash, Water
Senior Community No
Pet Size Small (16-35 Lbs.)
Ownership Condominium
Monthly Total Fees $696
Acceptable Financing Cash, Conventional, FHA, VA Loan
Membership Fee Required Required
Listing Terms Cash, Conventional, FHA, VA Loan
Num of Pet 2
Special Listing Condition None
Read Less Info
Want to know what your home might be worth? Contact us for a FREE valuation!

Our team is ready to help you sell your home for the highest possible price ASAP

© 2025 My Florida Regional MLS DBA Stellar MLS. All Rights Reserved.
Bought with BHHS FLORIDA PROPERTIES GROUP
"My job is to find and attract mastery-based agents to the office, protect the culture, and make sure everyone is happy! "




