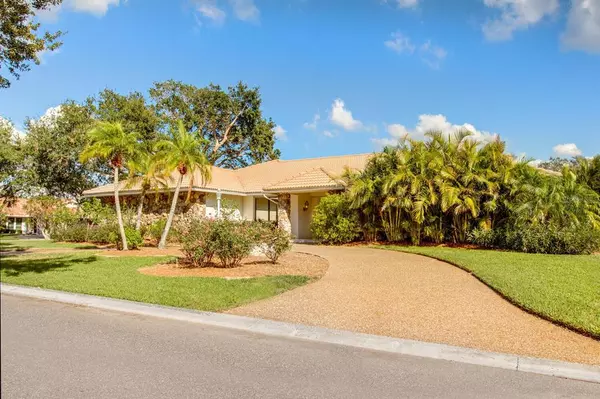For more information regarding the value of a property, please contact us for a free consultation.
Key Details
Sold Price $795,000
Property Type Single Family Home
Sub Type Single Family Residence
Listing Status Sold
Purchase Type For Sale
Square Footage 2,890 sqft
Price per Sqft $275
Subdivision Southbay Yacht & Racquet Club
MLS Listing ID A4556217
Sold Date 02/01/23
Bedrooms 3
Full Baths 2
Half Baths 1
HOA Fees $149/qua
HOA Y/N Yes
Originating Board Stellar MLS
Year Built 1981
Annual Tax Amount $5,241
Lot Size 0.320 Acres
Acres 0.32
Lot Dimensions 105x119x110x125
Property Description
Three bedroom, two and a half bathroom, split floor plan, heated pool home with impressive cathedral ceiling family room, formal living & dining rooms & an air conditioned workshop /storage room off the side entry 2 car garage in sought after Southbay Yacht and Racquet Club. The spacious kitchen offers pass throughs to both the family room & pool patio, while 3 sets of pocket sliders open from the living room, master suite & family room to the covered patio & sculpted pool. The master retreat includes an updated bathroom with travertine marble floors, soaking tub, separate shower, large linen closet & cedar lined walk-in closets. Southbay residents enjoy a recently remodeled clubhouse overlooking the protected, deep water yacht harbor (dock slips currently available), geo-thermal heated pool & spa, a library / meeting room, fitness room, card room, banquet hall, lighted tennis & pickleball courts, bocce ball court, playground, and the tranquil Lookout Point Park on Little Sarasota Bay.
Location
State FL
County Sarasota
Community Southbay Yacht & Racquet Club
Zoning RSF2
Rooms
Other Rooms Family Room, Formal Dining Room Separate, Formal Living Room Separate, Inside Utility, Storage Rooms
Interior
Interior Features Cathedral Ceiling(s), Ceiling Fans(s), Crown Molding, Master Bedroom Main Floor, Skylight(s), Solid Surface Counters, Split Bedroom, Walk-In Closet(s), Wet Bar
Heating Central, Zoned
Cooling Central Air, Zoned
Flooring Bamboo, Carpet, Ceramic Tile, Travertine
Fireplace false
Appliance Convection Oven, Disposal, Electric Water Heater, Exhaust Fan, Refrigerator, Wine Refrigerator
Laundry Inside
Exterior
Exterior Feature Hurricane Shutters, Irrigation System, Rain Gutters, Sliding Doors, Sprinkler Metered, Storage
Parking Features Circular Driveway, Driveway, Garage Door Opener, Garage Faces Side
Garage Spaces 2.0
Pool Heated, In Ground, Screen Enclosure
Community Features Association Recreation - Owned, Buyer Approval Required, Deed Restrictions, Fitness Center, Golf Carts OK, Irrigation-Reclaimed Water, Park, Playground, Sidewalks, Tennis Courts, Water Access, Wheelchair Access
Utilities Available Cable Connected, Electricity Connected, Sprinkler Meter, Sprinkler Recycled, Street Lights
Amenities Available Boat Slip, Dock, Fitness Center, Playground, Recreation Facilities, Tennis Court(s)
Water Access 1
Water Access Desc Bay/Harbor
Roof Type Tile
Porch Deck, Enclosed, Patio, Porch, Screened
Attached Garage true
Garage true
Private Pool Yes
Building
Lot Description Corner Lot, Flood Insurance Required, FloodZone, In County, Level, Near Public Transit, Sidewalk, Paved
Story 1
Entry Level One
Foundation Slab
Lot Size Range 1/4 to less than 1/2
Builder Name SW JOHNSON
Sewer Public Sewer
Water Public
Architectural Style Custom, Ranch
Structure Type Block
New Construction false
Schools
Elementary Schools Laurel Nokomis Elementary
Middle Schools Laurel Nokomis Middle
High Schools Venice Senior High
Others
Pets Allowed Yes
HOA Fee Include Pool, Management, Recreational Facilities
Senior Community No
Ownership Fee Simple
Monthly Total Fees $149
Acceptable Financing Cash, Conventional
Membership Fee Required Required
Listing Terms Cash, Conventional
Special Listing Condition None
Read Less Info
Want to know what your home might be worth? Contact us for a FREE valuation!

Our team is ready to help you sell your home for the highest possible price ASAP

© 2025 My Florida Regional MLS DBA Stellar MLS. All Rights Reserved.
Bought with MICHAEL SAUNDERS & COMPANY
"My job is to find and attract mastery-based agents to the office, protect the culture, and make sure everyone is happy! "




