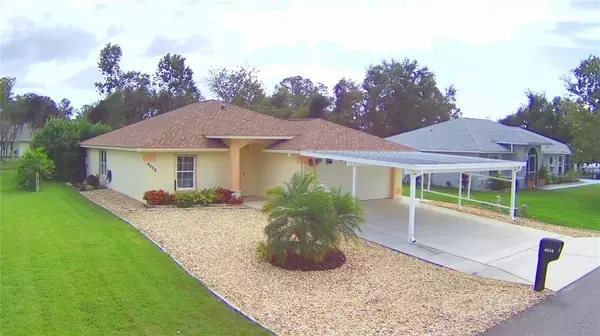For more information regarding the value of a property, please contact us for a free consultation.
Key Details
Sold Price $270,000
Property Type Single Family Home
Sub Type Single Family Residence
Listing Status Sold
Purchase Type For Sale
Square Footage 1,634 sqft
Price per Sqft $165
Subdivision Key West Village Ph 02
MLS Listing ID P4923453
Sold Date 01/27/23
Bedrooms 3
Full Baths 2
Construction Status Financing
HOA Fees $60/mo
HOA Y/N Yes
Originating Board Stellar MLS
Year Built 2008
Annual Tax Amount $796
Lot Size 6,098 Sqft
Acres 0.14
Lot Dimensions 50x125
Property Description
Outstanding block home in an outstanding Community! The home features New Roof (2022), New HVAC (2021), New SOMFY (2022) Built-in motorized solar powered remote hurricane shutters at a touch of the button (solar so no worries if a power outage), New Rigid Core Luxury Vinyl Flooring stone (SPC) core, Low E dual windows, security cameras and no carpet. This amazing 4 bedroom 2 bath home is low maintenance and high tech. Features include Low E dual windows, security cameras, trey ceilings, open concept living/dining/gourmet kitchen, split bedrooms, master with private bath. Home is networked CAT6 hard wired Ethernet in every room during construction, perfect for working remotely from home. Partially furnished. No need for grass cutting in front yard, private backyard is a bird/butterfly sanctuary. Nature's Edge Key West is a 55+ community with a wonderful clubhouse with pool, shuffleboard and tons of activities. Park your boat in your driveway ! Located in Key West Village area of site built homes only. Very affordable utility bills, Low HOA fees and property taxes. Home is located just around the corner from Lake Pierce. Don't hesitate; this home will not last. Room Feature: Linen Closet In Bath (Primary Bathroom).
Location
State FL
County Polk
Community Key West Village Ph 02
Rooms
Other Rooms Family Room, Inside Utility
Interior
Interior Features Accessibility Features, Built-in Features, Cathedral Ceiling(s), Ceiling Fans(s), Crown Molding, High Ceilings, Living Room/Dining Room Combo, Primary Bedroom Main Floor, Split Bedroom, Thermostat, Tray Ceiling(s), Vaulted Ceiling(s), Walk-In Closet(s), Window Treatments
Heating Central, Electric, Heat Pump
Cooling Central Air, Humidity Control
Flooring Laminate, Tile, Vinyl
Furnishings Furnished
Fireplace false
Appliance Convection Oven, Dishwasher, Disposal, Dryer, Electric Water Heater, Exhaust Fan, Ice Maker, Microwave, Range, Refrigerator, Washer
Laundry Inside, Laundry Room
Exterior
Exterior Feature Garden, Hurricane Shutters, Irrigation System, Lighting, Other, Private Mailbox, Rain Gutters, Shade Shutter(s)
Parking Features Ground Level, Off Street, Tandem
Garage Spaces 2.0
Pool Gunite, Heated, In Ground
Community Features Association Recreation - Owned, Buyer Approval Required, Clubhouse, Deed Restrictions, Fitness Center, Golf Carts OK, Park, Pool
Utilities Available BB/HS Internet Available, Cable Available, Cable Connected, Electricity Available, Electricity Connected, Fire Hydrant, Phone Available, Public, Sewer Available, Sewer Connected, Street Lights, Underground Utilities, Water Available, Water Connected
Amenities Available Clubhouse, Fitness Center, Maintenance, Pool, Recreation Facilities, Shuffleboard Court
View Garden
Roof Type Shingle
Porch Covered, Front Porch, Patio
Attached Garage true
Garage true
Private Pool No
Building
Lot Description Cleared, Cul-De-Sac, In County, Landscaped, Private
Story 1
Entry Level One
Foundation Block, Slab
Lot Size Range 0 to less than 1/4
Sewer Public Sewer
Water Public, Well
Architectural Style Contemporary, Custom
Structure Type Block,Stucco
New Construction false
Construction Status Financing
Others
Pets Allowed Breed Restrictions, Yes
HOA Fee Include Common Area Taxes,Pool,Escrow Reserves Fund,Fidelity Bond,Maintenance Grounds,Private Road,Recreational Facilities
Senior Community Yes
Pet Size Large (61-100 Lbs.)
Ownership Fee Simple
Monthly Total Fees $60
Acceptable Financing Cash, Conventional, FHA, USDA Loan, VA Loan
Membership Fee Required Required
Listing Terms Cash, Conventional, FHA, USDA Loan, VA Loan
Num of Pet 2
Special Listing Condition None
Read Less Info
Want to know what your home might be worth? Contact us for a FREE valuation!

Our team is ready to help you sell your home for the highest possible price ASAP

© 2025 My Florida Regional MLS DBA Stellar MLS. All Rights Reserved.
Bought with TURNING LEAF REALTY
"My job is to find and attract mastery-based agents to the office, protect the culture, and make sure everyone is happy! "




