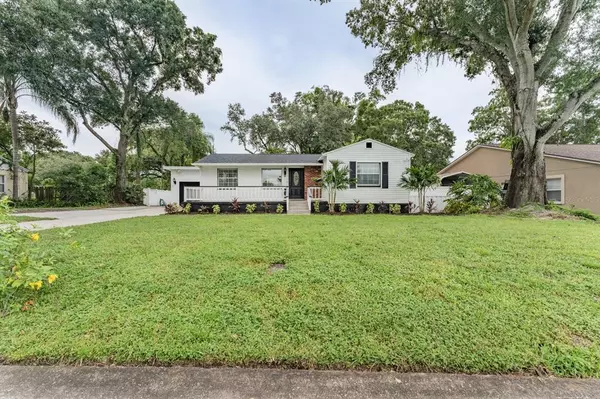For more information regarding the value of a property, please contact us for a free consultation.
Key Details
Sold Price $515,000
Property Type Single Family Home
Sub Type Single Family Residence
Listing Status Sold
Purchase Type For Sale
Square Footage 1,499 sqft
Price per Sqft $343
Subdivision Wisharts Rep
MLS Listing ID T3403152
Sold Date 01/19/23
Bedrooms 3
Full Baths 2
Construction Status Inspections
HOA Y/N No
Originating Board Stellar MLS
Year Built 1954
Annual Tax Amount $1,431
Lot Size 0.260 Acres
Acres 0.26
Property Description
Price Adjustment!! Priced to sell! Welcome home! This move in ready, completely refinished home is located in the desirable Tampa Wellswood Village neighborhood. No expenses were spared in creating the perfect entertainers dream home! Fridge and microwave have been installed since professional photos were taken. The open floor plan has beautiful luxury vinyl plank flooring, a large open eat in kitchen with new granite counter tops, new appliances and a breakfast bar. The primary suite features a large walk-in closet and is located on the other end of the home for seclusion and privacy. The back of the home is the perfect location for memories to be made with a large wrap around deck for entertaining, as well as private back yard. This gorgeous home comes complete with a new roof, new ductless air in the primary suite, new electrical and new plumbing, all completed in 2022. This 3 bedroom, 2 full bathroom, 1 car garage home is perfect for families seeking a highly desirable school district or buyers who want to be close to all the action! NO HOA OR CDD! Wellswood Village is located 5 minutes from Raymond James stadium, 10 minutes to all the restaurants and nightlife South Tampa has to offer and only 15 minutes to Tampa International Airport. This the perfect location for being close to all that Tampa has to offer, but still maintaining that warm neighborhood feel. Property is located in a NO fly zone!!
Location
State FL
County Hillsborough
Community Wisharts Rep
Zoning RS-60
Rooms
Other Rooms Den/Library/Office, Family Room, Florida Room
Interior
Interior Features Ceiling Fans(s), L Dining, Open Floorplan, Window Treatments
Heating Central, Natural Gas, Wall Units / Window Unit
Cooling Central Air, Mini-Split Unit(s)
Flooring Vinyl
Fireplace true
Appliance Dishwasher, Disposal, Dryer, Freezer, Microwave, Range, Refrigerator
Exterior
Exterior Feature French Doors, Lighting, Sidewalk, Storage
Garage Spaces 1.0
Fence Fenced
Utilities Available Public
View Garden
Roof Type Shingle
Attached Garage true
Garage true
Private Pool No
Building
Lot Description Sidewalk, Paved
Entry Level One
Foundation Crawlspace
Lot Size Range 1/4 to less than 1/2
Sewer Public Sewer
Water Public
Structure Type Block
New Construction false
Construction Status Inspections
Others
Pets Allowed Yes
Senior Community No
Ownership Fee Simple
Acceptable Financing Cash, Conventional, FHA, VA Loan
Listing Terms Cash, Conventional, FHA, VA Loan
Special Listing Condition None
Read Less Info
Want to know what your home might be worth? Contact us for a FREE valuation!

Our team is ready to help you sell your home for the highest possible price ASAP

© 2024 My Florida Regional MLS DBA Stellar MLS. All Rights Reserved.
Bought with LIFESTYLE INTERNATIONAL REALTY

"My job is to find and attract mastery-based agents to the office, protect the culture, and make sure everyone is happy! "




