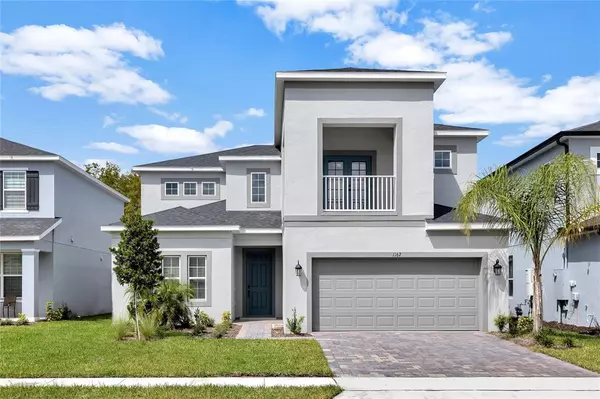For more information regarding the value of a property, please contact us for a free consultation.
Key Details
Sold Price $630,000
Property Type Single Family Home
Sub Type Single Family Residence
Listing Status Sold
Purchase Type For Sale
Square Footage 3,438 sqft
Price per Sqft $183
Subdivision Woodland Pk Ph 8
MLS Listing ID O6064391
Sold Date 01/06/23
Bedrooms 4
Full Baths 3
Half Baths 1
Construction Status Inspections
HOA Fees $52/ann
HOA Y/N Yes
Originating Board Stellar MLS
Year Built 2022
Annual Tax Amount $1,527
Lot Size 6,098 Sqft
Acres 0.14
Property Description
This home can be purchased with no money down.
Why wait on New Construction when you can have this newly built home in 2022. This Beautiful home is located in the highly desirable Woodland Park Subdivision in Orlando. This Taylor Morrison home gives an inviting paver driveway that ushers you inside where you'll find the study with french doors on your right and formal dining and living to your left. Headed towards the kitchen you will find a lovely center island, with quartz counter tops, 42" cabinets, Stainless steel appliances, plenty of cabinet and and counter space, farmers sink and recessed lighting. The primary suite features walk-in closet, dual sinks, garden tub and walk-in shower and access to the tiled balcony. Large loft space great as a movie theatre or game-room. The property backs up to a conservation, offering loads of privacy for entertainment & serenity. Home is conveniently located just 30 minutes from Disney, short drive from the 417, 528 highways and minutes from the Orlando International Airport and shops. Woodland Park is a great community with LOW HOA, family oriented and with great schools.
Location
State FL
County Orange
Community Woodland Pk Ph 8
Zoning P-D
Rooms
Other Rooms Bonus Room, Family Room, Formal Living Room Separate, Loft
Interior
Interior Features High Ceilings, Kitchen/Family Room Combo, Living Room/Dining Room Combo, Master Bedroom Upstairs, Open Floorplan, Solid Surface Counters, Stone Counters
Heating Electric
Cooling Central Air
Flooring Carpet, Ceramic Tile
Fireplace false
Appliance Dishwasher, Electric Water Heater, Exhaust Fan, Microwave, Range
Exterior
Exterior Feature Balcony, French Doors, Sidewalk, Sliding Doors
Garage Spaces 2.0
Utilities Available Cable Available, Electricity Available, Electricity Connected, Natural Gas Available
Roof Type Shingle
Attached Garage true
Garage true
Private Pool No
Building
Entry Level Two
Foundation Slab
Lot Size Range 0 to less than 1/4
Sewer Public Sewer
Water Public
Structure Type Block, Stucco
New Construction true
Construction Status Inspections
Schools
Elementary Schools Wetherbee Elementary School
Middle Schools South Creek Middle
High Schools Cypress Creek High
Others
Pets Allowed Yes
Senior Community No
Ownership Fee Simple
Monthly Total Fees $52
Acceptable Financing Cash, Conventional, FHA
Membership Fee Required Required
Listing Terms Cash, Conventional, FHA
Special Listing Condition None
Read Less Info
Want to know what your home might be worth? Contact us for a FREE valuation!

Our team is ready to help you sell your home for the highest possible price ASAP

© 2025 My Florida Regional MLS DBA Stellar MLS. All Rights Reserved.
Bought with FUTURE HOME REALTY INC
"My job is to find and attract mastery-based agents to the office, protect the culture, and make sure everyone is happy! "




