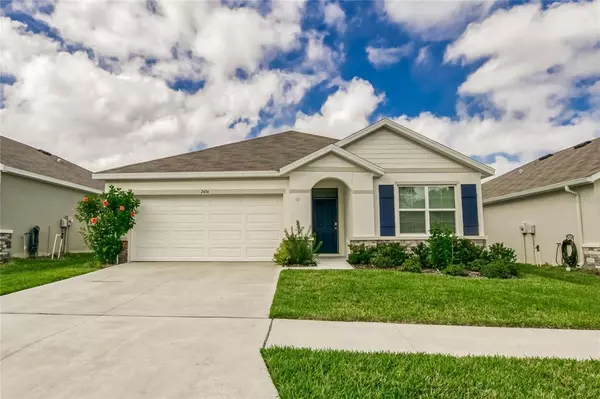For more information regarding the value of a property, please contact us for a free consultation.
Key Details
Sold Price $390,000
Property Type Single Family Home
Sub Type Single Family Residence
Listing Status Sold
Purchase Type For Sale
Square Footage 1,676 sqft
Price per Sqft $232
Subdivision Brooker Ridge
MLS Listing ID T3412061
Sold Date 12/19/22
Bedrooms 3
Full Baths 2
Construction Status No Contingency
HOA Fees $70/mo
HOA Y/N Yes
Originating Board Stellar MLS
Year Built 2020
Annual Tax Amount $4,480
Lot Size 6,098 Sqft
Acres 0.14
Lot Dimensions 50x125
Property Description
IN A GATED ENCLAVE NEAR THE HEART OF BRANDON, this nearly new home with a privacy-fenced yard is ready for you today! Brooker Ridge is a recently built neighborhood of 120 homes with low HOA and no CDD fees, close to so many conveniences from its spot along John Moore Road north of Bloomingdale Avenue. It's an especially smart choice for families because of its quality school zone: Brooker Elementary, Burns Middle, and Bloomingdale High. This 3-bedroom, 2-bath home only 2 years old is available because a new job is taking the original owners out of state. You'll find a clean slate here for your own fresh start -- with neutral colors and no carpet, just tile and engineered wood floors throughout. D.R. Horton's Aria design lives larger than 1,700 SF, giving you 2 bedrooms and 1 bath up front beside a long foyer that leads to a wide-open space for kitchen, dining and living rooms, then the master bed/bath suite and a covered porch in back overlooking the vinyl-fenced yard. Buy now and close your sale before the end of this year to gain your homestead tax exemption for 2023! See it today!
Location
State FL
County Hillsborough
Community Brooker Ridge
Zoning PD
Rooms
Other Rooms Inside Utility
Interior
Interior Features High Ceilings, Open Floorplan, Solid Wood Cabinets, Split Bedroom, Stone Counters, Thermostat, Walk-In Closet(s)
Heating Central, Electric
Cooling Central Air
Flooring Ceramic Tile, Hardwood
Furnishings Unfurnished
Fireplace false
Appliance Dishwasher, Disposal, Electric Water Heater, Ice Maker, Microwave, Range, Refrigerator
Laundry Inside, Laundry Room
Exterior
Exterior Feature Fence, Hurricane Shutters, Sidewalk, Sliding Doors, Sprinkler Metered
Parking Features Driveway, Garage Door Opener
Garage Spaces 2.0
Fence Vinyl
Utilities Available BB/HS Internet Available, Electricity Connected, Public, Sewer Connected, Sprinkler Meter, Street Lights, Underground Utilities, Water Connected
Roof Type Shingle
Porch Covered, Rear Porch
Attached Garage true
Garage true
Private Pool No
Building
Lot Description In County, Landscaped, Sidewalk, Paved, Unincorporated
Entry Level One
Foundation Slab
Lot Size Range 0 to less than 1/4
Sewer Public Sewer
Water Public
Architectural Style Contemporary
Structure Type Block
New Construction false
Construction Status No Contingency
Schools
Elementary Schools Brooker-Hb
Middle Schools Burns-Hb
High Schools Bloomingdale-Hb
Others
Pets Allowed Yes
Senior Community No
Ownership Fee Simple
Monthly Total Fees $70
Acceptable Financing Cash, Conventional, FHA, VA Loan
Membership Fee Required Required
Listing Terms Cash, Conventional, FHA, VA Loan
Special Listing Condition None
Read Less Info
Want to know what your home might be worth? Contact us for a FREE valuation!

Our team is ready to help you sell your home for the highest possible price ASAP

© 2025 My Florida Regional MLS DBA Stellar MLS. All Rights Reserved.
Bought with KELLER WILLIAMS SUBURBAN TAMPA
"My job is to find and attract mastery-based agents to the office, protect the culture, and make sure everyone is happy! "




