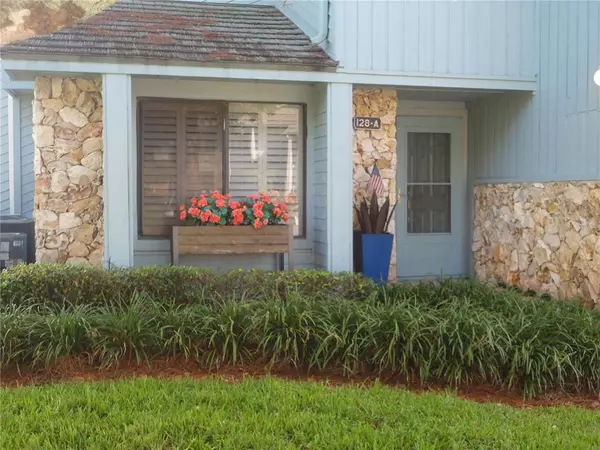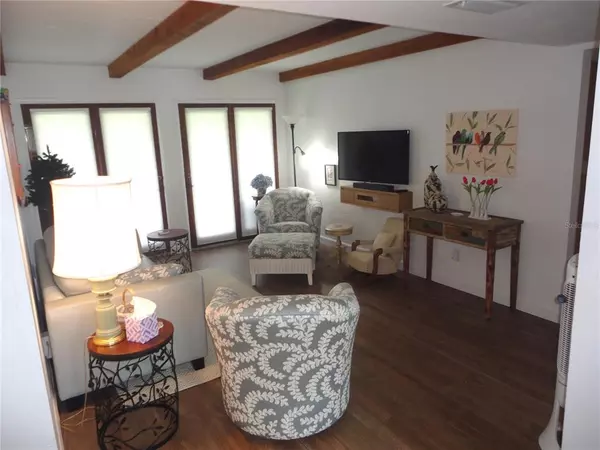For more information regarding the value of a property, please contact us for a free consultation.
Key Details
Sold Price $236,000
Property Type Condo
Sub Type Condominium
Listing Status Sold
Purchase Type For Sale
Square Footage 1,237 sqft
Price per Sqft $190
Subdivision Sandpiper Lake At Pelican Bay Condo Ph 02-05
MLS Listing ID V4926651
Sold Date 12/06/22
Bedrooms 2
Full Baths 2
Condo Fees $343
Construction Status Inspections,Other Contract Contingencies
HOA Fees $72/ann
HOA Y/N Yes
Originating Board Stellar MLS
Year Built 1981
Annual Tax Amount $580
Property Description
You must see this wonderfully updated first floor condominium in the centrally located Pelican Bay community. This home features a stunning two tone kitchen with stainless steel appliances and quartz countertops. A high end LG stack washer dryer is also seamlessly integrated into the kitchen. The eat in space in the kitchen includes a matching buffet cabinet for additional storage. New warm plank flooring in the living areas along with plantation shutters, pleated blinds on the french doors and faux wood beams create a cozy feeling. The spacious primary bedroom features carpet with an updated bath and good closet space and access to the screened tiled lanai. The second bedroom and bath complete the space. The ac is 2 years old and the appliances are less than a year old. This pristine home is move in ready. Close to shopping, restaurants, Embry Riddle University and Daytona State college as well as I95 and I4 for easy access to all the area has to offer. Only 7 miles to the beach!
Location
State FL
County Volusia
Community Sandpiper Lake At Pelican Bay Condo Ph 02-05
Zoning PUD
Interior
Interior Features Eat-in Kitchen, Master Bedroom Main Floor, Solid Surface Counters, Walk-In Closet(s), Window Treatments
Heating Central, Heat Pump
Cooling Central Air
Flooring Carpet, Laminate, Tile
Fireplace false
Appliance Dishwasher, Dryer, Microwave, Range, Refrigerator, Washer
Laundry Inside, In Kitchen
Exterior
Exterior Feature French Doors, Irrigation System
Parking Features Assigned, Off Street
Community Features Gated, Golf Carts OK, Golf, Sidewalks
Utilities Available BB/HS Internet Available, Cable Connected, Electricity Connected, Public, Sewer Connected, Water Connected
View Garden
Roof Type Metal, Shake
Porch Rear Porch, Screened
Garage false
Private Pool No
Building
Lot Description City Limits, Near Golf Course, Sidewalk, Paved
Story 1
Entry Level One
Foundation Slab
Lot Size Range Non-Applicable
Sewer Public Sewer
Water None
Structure Type Wood Frame, Wood Siding
New Construction false
Construction Status Inspections,Other Contract Contingencies
Others
Pets Allowed Breed Restrictions, Yes
HOA Fee Include Guard - 24 Hour, Cable TV, Insurance, Internet, Maintenance Structure, Maintenance Grounds, Management, Pest Control, Private Road, Security, Sewer, Trash, Water
Senior Community No
Ownership Condominium
Monthly Total Fees $488
Acceptable Financing Cash, Conventional, FHA, VA Loan
Membership Fee Required Required
Listing Terms Cash, Conventional, FHA, VA Loan
Num of Pet 2
Special Listing Condition None
Read Less Info
Want to know what your home might be worth? Contact us for a FREE valuation!

Our team is ready to help you sell your home for the highest possible price ASAP

© 2025 My Florida Regional MLS DBA Stellar MLS. All Rights Reserved.
Bought with STELLAR NON-MEMBER OFFICE
"My job is to find and attract mastery-based agents to the office, protect the culture, and make sure everyone is happy! "




