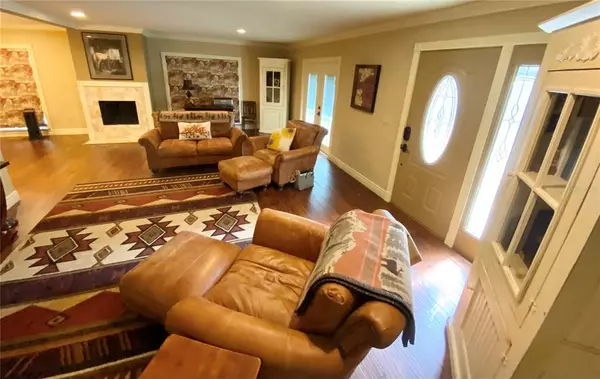For more information regarding the value of a property, please contact us for a free consultation.
Key Details
Sold Price $327,600
Property Type Townhouse
Sub Type Townhouse
Listing Status Sold
Purchase Type For Sale
Square Footage 1,768 sqft
Price per Sqft $185
Subdivision Cassel Creek Ph 1
MLS Listing ID O6064672
Sold Date 12/05/22
Bedrooms 3
Full Baths 2
Half Baths 1
Construction Status Appraisal,Financing,Inspections
HOA Fees $184/mo
HOA Y/N Yes
Originating Board Stellar MLS
Year Built 1982
Annual Tax Amount $2,231
Lot Size 1,306 Sqft
Acres 0.03
Property Description
You will fall in love with this well maintained Rustic Inspired retreat! The front entrance is enclosed by a quaint and private patio. Upon entrance you are met with a warm neutral color palette that makes you feel right at home! Gorgeous hardwood floors are consistent through all the main living areas. The kitchen boasts beautiful granite counter tops and soft close cabinets and drawers with plenty of storage. The Kitchen flows into the dining area with a bar top counter for maximum space when entertaining. The fireplace is strategically placed to be enjoyed by all main rooms on the first floor! The laundry room has extra storage under the stairwell and shares a 1/2 bath. Heading to the second floor you'll notice the decorative metal baluster. There is ceramic tiled full bathroom that's to be shared with bedroom 2 and 3. The Master bedroom includes a grand on suite and walk in closet. All the bedrooms include a sliding door onto a private balcony for a step out of fresh air! This cozy home has everything you need to move right in and start making memories!!
Location
State FL
County Seminole
Community Cassel Creek Ph 1
Zoning RMF-13
Interior
Interior Features Ceiling Fans(s), Crown Molding, Walk-In Closet(s)
Heating Central
Cooling Central Air
Flooring Ceramic Tile, Hardwood
Fireplace true
Appliance Built-In Oven, Convection Oven, Cooktop, Dishwasher, Dryer, Electric Water Heater, Microwave, Refrigerator, Washer
Exterior
Exterior Feature Balcony, Fence, French Doors, Sliding Doors
Community Features Community Mailbox
Utilities Available BB/HS Internet Available, Cable Available, Electricity Connected, Public, Sewer Connected, Water Connected
Roof Type Other, Shingle
Garage false
Private Pool No
Building
Story 2
Entry Level Two
Foundation Slab
Lot Size Range 0 to less than 1/4
Sewer Public Sewer
Water None
Structure Type Brick
New Construction false
Construction Status Appraisal,Financing,Inspections
Others
Pets Allowed No
HOA Fee Include Maintenance Grounds, Trash
Senior Community No
Ownership Fee Simple
Monthly Total Fees $184
Acceptable Financing Cash, Conventional, FHA, VA Loan
Membership Fee Required Required
Listing Terms Cash, Conventional, FHA, VA Loan
Special Listing Condition None
Read Less Info
Want to know what your home might be worth? Contact us for a FREE valuation!

Our team is ready to help you sell your home for the highest possible price ASAP

© 2025 My Florida Regional MLS DBA Stellar MLS. All Rights Reserved.
Bought with TRUVISION REAL ESTATE LLC
"My job is to find and attract mastery-based agents to the office, protect the culture, and make sure everyone is happy! "




