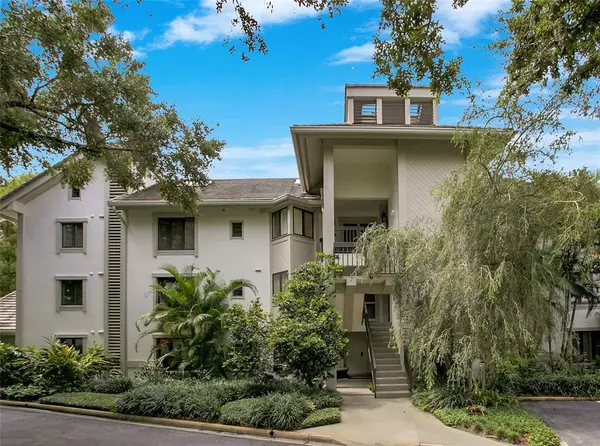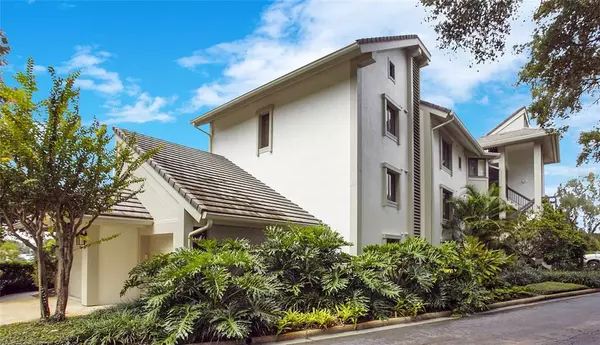For more information regarding the value of a property, please contact us for a free consultation.
Key Details
Sold Price $760,000
Property Type Condo
Sub Type Condominium
Listing Status Sold
Purchase Type For Sale
Square Footage 2,760 sqft
Price per Sqft $275
Subdivision Marina At Bay Hill Condo
MLS Listing ID O6058901
Sold Date 12/02/22
Bedrooms 3
Full Baths 3
Construction Status Inspections
HOA Fees $740/mo
HOA Y/N Yes
Originating Board Stellar MLS
Year Built 1985
Annual Tax Amount $8,667
Lot Size 5,227 Sqft
Acres 0.12
Property Description
Perfect opportunity to own a 3 BR, 3 BA penthouse in the desirable Bay Hill Marina Condominiums. This unit is located on the third floor and the elevator is adjacent to the front door. It overlooks the recently renovated Bay Hill Marina and is an open floor plan which is great for entertaining. Hardwood floors in the foyer, kitchen and dining room. Granite countertops in the kitchen, stainless steel appliances include a stove, microwave, beverage center, dishwasher, refrigerator, double sink and vegetable sink. The laundry room is located just off of the kitchen with granite countertops, cabinets for storage, full size washer and dryer, water heater, sink, and air handler. The kitchen opens to the large dining room and has 2 steps up to the large living room with a wood burning fireplace, built-in entertainment center, vaulted ceiling, skylights, and "killer views" of the marina. The living room opens up to a large, covered porch to enjoy your morning coffee/tea or your favorite beverage in the afternoon while enjoying the tranquil marina views. There are 2 En suite bedrooms on the main floor w/ one bathroom that doubles as a guest bathroom while still having the privacy of the bedroom. The other bedroom has a lovely morning room with a wet bar, microwave and space for a beverage center and a quiet place to start your day. There is a large loft upstairs with lots of built-in shelves (overlooks the living room) that leads into the huge master En suite owner's retreat. The bathroom has a large tub w/ separate shower stall, split vanities, water closet/private and walk-in closet. The Marina at Bay Hill is once where Arnold Palmer used to call home. Included in your deed is a detached single car garage. The entire building was painted in 2020 and new elevators installed. This fabulous carefree lifestyle is discretely tucked away between the Bay Hill Club and Lodge, tennis courts and the Marina which accessed the famed Butler Chain of Lakes, Club facilities, including Golf, Tennis, Gym, Pool and Marina are available through a Bay Hill Membership - see membership director. Close to wonderful restaurants, shopping, entertainment and major highways.
Location
State FL
County Orange
Community Marina At Bay Hill Condo
Zoning R-3
Rooms
Other Rooms Formal Dining Room Separate, Formal Living Room Separate, Inside Utility, Loft
Interior
Interior Features Built-in Features, Cathedral Ceiling(s), Ceiling Fans(s), Chair Rail, Crown Molding, Dry Bar, Eat-in Kitchen, Master Bedroom Upstairs, Open Floorplan, Skylight(s), Solid Wood Cabinets, Stone Counters, Thermostat, Vaulted Ceiling(s), Walk-In Closet(s), Window Treatments
Heating Central, Electric
Cooling Central Air
Flooring Carpet, Ceramic Tile, Hardwood
Fireplaces Type Living Room, Wood Burning
Furnishings Unfurnished
Fireplace true
Appliance Dishwasher, Disposal, Dryer, Electric Water Heater, Microwave, Range, Refrigerator, Washer, Water Filtration System, Whole House R.O. System, Wine Refrigerator
Laundry Inside, Laundry Room
Exterior
Exterior Feature Sidewalk, Tennis Court(s)
Parking Features Garage Door Opener, Ground Level, Guest, Open, Other, Parking Pad
Garage Spaces 1.0
Community Features Association Recreation - Owned, Buyer Approval Required, Deed Restrictions, Golf Carts OK, Golf, Sidewalks, Water Access, Waterfront
Utilities Available Cable Available, Electricity Connected, Phone Available, Public, Sewer Connected, Water Connected
Amenities Available Marina
Waterfront Description Lake, Lake, Marina
View Y/N 1
Water Access 1
Water Access Desc Lake,Lake - Chain of Lakes
View Water
Roof Type Tile
Porch Covered, Rear Porch
Attached Garage false
Garage true
Private Pool No
Building
Lot Description In County, Near Marina, Sidewalk, Paved
Story 3
Entry Level One
Foundation Slab
Lot Size Range 0 to less than 1/4
Sewer Public Sewer
Water Public
Architectural Style Contemporary, Florida
Structure Type Block, Stucco
New Construction false
Construction Status Inspections
Schools
Elementary Schools Dr. Phillips Elem
Middle Schools Southwest Middle
High Schools Dr. Phillips High
Others
Pets Allowed No
HOA Fee Include Maintenance Structure, Maintenance Grounds, Management
Senior Community No
Ownership Condominium
Monthly Total Fees $740
Acceptable Financing Cash, Conventional
Membership Fee Required Required
Listing Terms Cash, Conventional
Special Listing Condition None
Read Less Info
Want to know what your home might be worth? Contact us for a FREE valuation!

Our team is ready to help you sell your home for the highest possible price ASAP

© 2025 My Florida Regional MLS DBA Stellar MLS. All Rights Reserved.
Bought with PR REAL ESTATE SERVICES
"My job is to find and attract mastery-based agents to the office, protect the culture, and make sure everyone is happy! "




