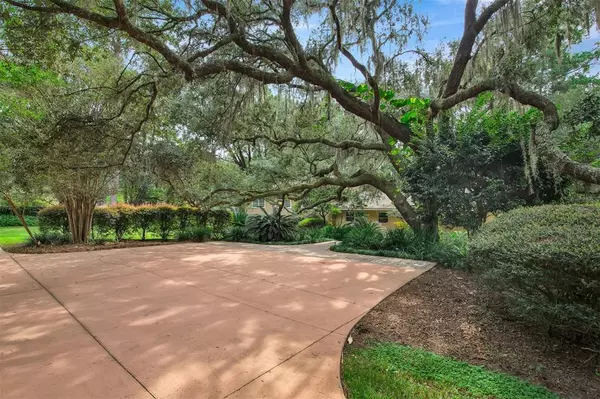For more information regarding the value of a property, please contact us for a free consultation.
Key Details
Sold Price $490,000
Property Type Single Family Home
Sub Type Single Family Residence
Listing Status Sold
Purchase Type For Sale
Square Footage 2,908 sqft
Price per Sqft $168
Subdivision Henderson Heights
MLS Listing ID GC508628
Sold Date 11/21/22
Bedrooms 5
Full Baths 3
Half Baths 1
Construction Status Completed
HOA Y/N No
Originating Board Stellar MLS
Year Built 1962
Annual Tax Amount $3,424
Lot Size 0.800 Acres
Acres 0.8
Lot Dimensions 199x179x195x159
Property Sub-Type Single Family Residence
Property Description
Beautiful split level Mid-Century modern style home on .80 acres in the heart of Northwest Gainesville. Spacious 5 bedrooms, 3.5 updated bathrooms. Rich in tradition with hardwood floors, recent interior paint and more updates. The stepped paver entrance from guest parking area to the front door. Gorgeous park like setting with detailed landscaping, heritage oak, water fall & pond with recycle water, irrigation system. Entry level front foyer leads to the formal living room with wood burning fireplace. Large dining Room for entertaining. Floor to ceiling glass doors for landscape view. Large eat-in kitchen with JennAir range, Bosch dishwasher, great cabinet & counter top space. Half Bath on main level. From the main level you can go up or down. Downstairs to the Family room with wet-bar, built-in shelving, and French doors open to the rear patio area for your outdoor entertaining too. Just off the family room is the 5th bedroom with walk in closet and updated en-suite full bath. Upstairs from main level to the owners suite with luxury bath with large jetted tub, walk-in shower with dual shower heads, dual sink vanity, custom cabinetry & mirrors. Guest bedrooms have built-ins, and one has a Murphy bed & cabinetry. Those 3 guest bedrooms with access to the 3rd full guest bath. Off the kitchen you will find a large utility & laundry room, plenty of room for freezer too. Just off the utility room are stairs down to the basement which is under air and great space for additional storage. Side entry 2-car garage. Roof 2012, HVAC 2013, Plumbing Re-Pipe 2016.
Location
State FL
County Alachua
Community Henderson Heights
Zoning RSF1
Rooms
Other Rooms Family Room, Formal Dining Room Separate, Formal Living Room Separate, Inside Utility, Storage Rooms
Interior
Interior Features Built-in Features, Ceiling Fans(s), Crown Molding, Eat-in Kitchen, Living Room/Dining Room Combo, Master Bedroom Upstairs, Solid Wood Cabinets, Thermostat, Walk-In Closet(s), Wet Bar, Window Treatments
Heating Central, Exhaust Fan, Natural Gas
Cooling Central Air
Flooring Carpet, Ceramic Tile, Tile, Vinyl, Wood
Fireplaces Type Living Room, Wood Burning
Furnishings Unfurnished
Fireplace true
Appliance Bar Fridge, Built-In Oven, Cooktop, Dishwasher, Disposal, Exhaust Fan, Gas Water Heater, Refrigerator
Laundry Inside, Laundry Room
Exterior
Exterior Feature French Doors, Gray Water System, Irrigation System, Private Mailbox, Rain Gutters, Sliding Doors
Parking Features Driveway, Garage Door Opener, Garage Faces Side, Guest, Off Street
Garage Spaces 2.0
Fence Chain Link, Fenced, Wood
Utilities Available Cable Available, Electricity Connected, Fire Hydrant, Natural Gas Connected, Public, Sewer Connected, Street Lights, Water Connected
View Trees/Woods
Roof Type Shingle
Porch Front Porch, Patio
Attached Garage true
Garage true
Private Pool No
Building
Lot Description City Limits, Near Public Transit, Oversized Lot, Paved
Story 3
Entry Level Multi/Split
Foundation Basement, Crawlspace, Slab
Lot Size Range 1/2 to less than 1
Sewer Public Sewer
Water Public
Architectural Style Mid-Century Modern
Structure Type Block, Brick, Wood Siding
New Construction false
Construction Status Completed
Schools
Elementary Schools Carolyn Beatrice Parker Elementary
Middle Schools Westwood Middle School-Al
High Schools Gainesville High School-Al
Others
Senior Community No
Ownership Fee Simple
Acceptable Financing Cash, Conventional
Listing Terms Cash, Conventional
Special Listing Condition None
Read Less Info
Want to know what your home might be worth? Contact us for a FREE valuation!

Our team is ready to help you sell your home for the highest possible price ASAP

© 2025 My Florida Regional MLS DBA Stellar MLS. All Rights Reserved.
Bought with BOSSHARDT REALTY SERVICES LLC
"My job is to find and attract mastery-based agents to the office, protect the culture, and make sure everyone is happy! "




