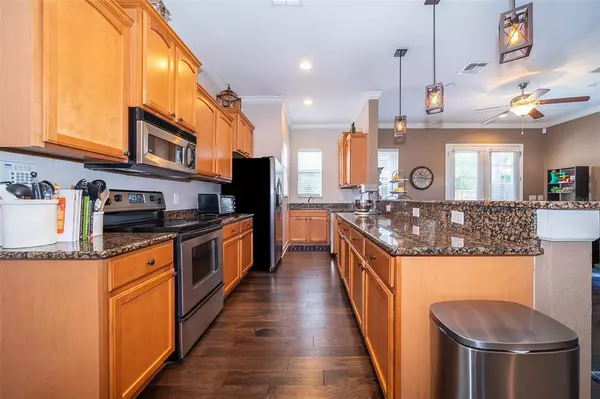For more information regarding the value of a property, please contact us for a free consultation.
Key Details
Sold Price $505,000
Property Type Townhouse
Sub Type Townhouse
Listing Status Sold
Purchase Type For Sale
Square Footage 1,718 sqft
Price per Sqft $293
Subdivision Altaloma Heights
MLS Listing ID O6059057
Sold Date 10/25/22
Bedrooms 4
Full Baths 2
Half Baths 1
Construction Status Appraisal,Financing,Inspections
HOA Fees $150/mo
HOA Y/N Yes
Originating Board Stellar MLS
Year Built 2004
Annual Tax Amount $4,860
Lot Size 3,484 Sqft
Acres 0.08
Property Description
Welcome to your new home! This meticulously maintained 4 bedroom 2.5 bathroom home is exactly what you've been looking for. The first floor is open concept where the living room, dining room, and kitchen are all accessible! Perfect for entertaining or keeping your eyes on everyone while cooking! The kitchen has all stainless steel appliances, granite counter tops, and a tucked away wet bar! Working from home like the rest of the world? The Room on the first floor is perfect for an office space! It can also be utilized as a downstairs bedroom, playroom, craft room, you name it! The entire first level has NEW WOOD FLOORING! Upstairs, you'll find the 2 remaining bedrooms (which share a bathroom with a double sink vanity) and your master suite! The Master is bright and spacious, and the bathroom has been completely REMODELED with a sleek shower, updated sinks, countertops, new hardware, & trendy light fixtures! The entire home has 10 foot ceilings and elegant crown molding. This is unlike other townhomes because you get a GORGEOUS private backyard! You have tons of room to host BBQs, put up a swing set, or for letting your pups run around! The 2 car garage has PLENTY of space for your cars and any storage needs you may have! Thinking about the big things? NEW AC 2021, NEW ROOF 2020, NEW WATER HEATER 2022! You don't want to miss this move in ready home, STEPS away from Mills 50 Bars and Restaurants!
Location
State FL
County Orange
Community Altaloma Heights
Zoning R-2A/T/SP/
Interior
Interior Features Ceiling Fans(s), Eat-in Kitchen, Kitchen/Family Room Combo, Open Floorplan, Walk-In Closet(s), Wet Bar
Heating Central, Electric
Cooling Central Air
Flooring Carpet, Tile, Wood
Fireplace false
Appliance Dishwasher, Dryer, Microwave, Range, Refrigerator, Washer
Exterior
Exterior Feature Balcony, Fence, French Doors, Irrigation System
Garage Spaces 2.0
Community Features Special Community Restrictions
Utilities Available Cable Connected, Electricity Connected, Public
Roof Type Shingle
Attached Garage true
Garage true
Private Pool No
Building
Story 2
Entry Level Two
Foundation Slab
Lot Size Range 0 to less than 1/4
Sewer Public Sewer
Water Public
Structure Type Block, Wood Frame
New Construction false
Construction Status Appraisal,Financing,Inspections
Schools
Middle Schools Audubon Park K-8
High Schools Edgewater High
Others
Pets Allowed Yes
HOA Fee Include Pest Control
Senior Community No
Ownership Fee Simple
Monthly Total Fees $150
Acceptable Financing Cash, Conventional, FHA, VA Loan
Membership Fee Required Required
Listing Terms Cash, Conventional, FHA, VA Loan
Special Listing Condition None
Read Less Info
Want to know what your home might be worth? Contact us for a FREE valuation!

Our team is ready to help you sell your home for the highest possible price ASAP

© 2025 My Florida Regional MLS DBA Stellar MLS. All Rights Reserved.
Bought with COLDWELL BANKER COAST REALTY
"My job is to find and attract mastery-based agents to the office, protect the culture, and make sure everyone is happy! "




