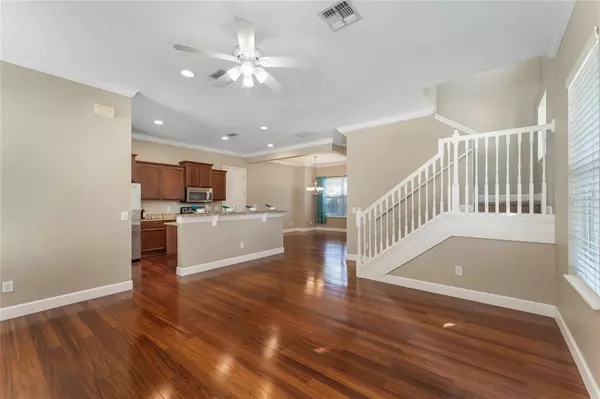For more information regarding the value of a property, please contact us for a free consultation.
Key Details
Sold Price $515,000
Property Type Townhouse
Sub Type Townhouse
Listing Status Sold
Purchase Type For Sale
Square Footage 1,718 sqft
Price per Sqft $299
Subdivision Altaloma Heights
MLS Listing ID O6058255
Sold Date 10/17/22
Bedrooms 4
Full Baths 2
Half Baths 1
Construction Status Appraisal,Financing,Inspections
HOA Fees $150/mo
HOA Y/N Yes
Originating Board Stellar MLS
Year Built 2004
Annual Tax Amount $5,522
Lot Size 3,484 Sqft
Acres 0.08
Property Description
Looking for the benefits of a Single-Family Home without the hassle of yard work? Located in the Heart of Colonialtown North on a Charming Brick Paved Street, this Townhome offers it all with 4 Beds, 2-1/2 Baths, over 1,700SF, a 2 Car Garage and Low HOA fees. Upon entering you will notice the open floorplan with gleaming Wood Floors, Crown Molding and soaring 10' ceilings that carry to the 2nd floor as well. The Kitchen features Granite Counters, Stainless Steel appliances, beautiful 42” cabinets and Breakfast Bar with room for 4. Finishing off the first floor are the Dining Area, a Half Bath and 4th bedroom that could be used as a Home Office or Den. Upstairs you will find the spacious Master that includes a Private Balcony, Newly Updated En-Suite Bath with quartz tops, walk-in Shower and Garden Tub plus a big Walk-In Closet. Down the hall you will find the Laundry Closet, the Newly Updated Hall Bath also with quartz tops and two additional Bedrooms. This unit floods with natural light as the connecting wall is at the garage, allowing for windows on all 4 sides. New Roof and Exterior Paint in 2020. Conveniently located with easy access to the Community Center with Pool, Great Schools, Mills 50 District, Downtown Orlando, Major Roadways, Groceries and Shopping.
Location
State FL
County Orange
Community Altaloma Heights
Zoning R-2A/T/SP/
Rooms
Other Rooms Inside Utility
Interior
Interior Features Ceiling Fans(s), Crown Molding, High Ceilings, Master Bedroom Upstairs, Open Floorplan, Split Bedroom, Stone Counters, Walk-In Closet(s)
Heating Central, Electric
Cooling Central Air
Flooring Carpet, Ceramic Tile, Wood
Fireplace false
Appliance Dishwasher, Disposal, Dryer, Electric Water Heater, Microwave, Range, Refrigerator, Washer
Laundry Inside, Laundry Room, Upper Level
Exterior
Exterior Feature Balcony
Parking Features Garage Door Opener, Garage Faces Side
Garage Spaces 2.0
Community Features None
Utilities Available BB/HS Internet Available, Cable Available, Cable Connected
Roof Type Shingle
Porch Covered, Front Porch
Attached Garage true
Garage true
Private Pool No
Building
Story 2
Entry Level Two
Foundation Slab
Lot Size Range 0 to less than 1/4
Sewer Public Sewer
Water None
Architectural Style Traditional
Structure Type Block, Stucco
New Construction false
Construction Status Appraisal,Financing,Inspections
Schools
Middle Schools Audubon Park K-8
High Schools Edgewater High
Others
Pets Allowed Yes
HOA Fee Include Maintenance Grounds, Pest Control
Senior Community No
Ownership Fee Simple
Monthly Total Fees $150
Acceptable Financing Cash, Conventional, FHA, VA Loan
Membership Fee Required Required
Listing Terms Cash, Conventional, FHA, VA Loan
Special Listing Condition None
Read Less Info
Want to know what your home might be worth? Contact us for a FREE valuation!

Our team is ready to help you sell your home for the highest possible price ASAP

© 2025 My Florida Regional MLS DBA Stellar MLS. All Rights Reserved.
Bought with CHARLES RUTENBERG REALTY ORLANDO
"My job is to find and attract mastery-based agents to the office, protect the culture, and make sure everyone is happy! "




