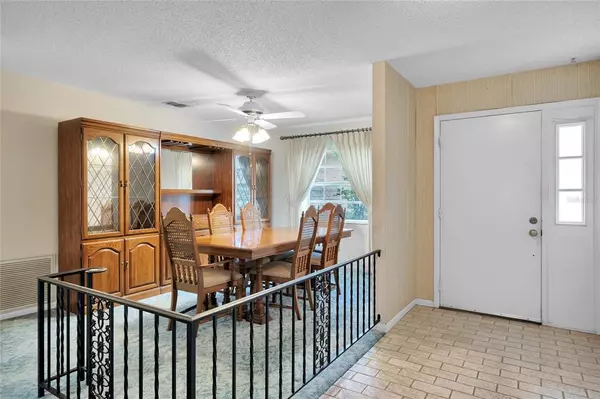For more information regarding the value of a property, please contact us for a free consultation.
Key Details
Sold Price $385,000
Property Type Single Family Home
Sub Type Single Family Residence
Listing Status Sold
Purchase Type For Sale
Square Footage 2,196 sqft
Price per Sqft $175
Subdivision Wekiva Ridge
MLS Listing ID G5060235
Sold Date 10/14/22
Bedrooms 3
Full Baths 2
Half Baths 1
Construction Status Financing,Inspections
HOA Y/N No
Originating Board Stellar MLS
Year Built 1981
Annual Tax Amount $1,902
Lot Size 0.360 Acres
Acres 0.36
Property Description
If you are looking for a home in the beautiful Apopka area with mature landscape on an over sized lo with NO HOA, look no further! This home is nestled in the Wekiva area with close proximity to great shopping, dining, Wekiva Springs State Park, schools and major highways.
This beautiful home is located at the end of a cul-de-sac on a large, fully fenced corner lot. Driving up to the home you will immediately be welcomed by the lush Mature Trees and the homes charming brick exterior. As you step inside the front door you enter an open foyer that overlooks the formal living room on your left and the formal dining room on your right. Continue further on your tour and you will be greeted by a large, stone, wood burning fire place inside of the family room and a Large 4 panel picture sliding glass doors. The kitchen and dinette are adjoining to the family room and make this area perfect for entertaining!
This home boast 2 Master Suits on each end of the home (perfect for an in-law suite & handicap assessiable), an additional bedroom and 2 1/2 bathrooms. Ready to look out back? Step through the sliding glass doors and enter the 13.5 ft x 44.5 ft enclosed Lanai complete with fans and two access points to the large back yard perfect for your little ones or fur babies.
This home has amazing potential and is ready for you and your family to begin making memories.
Call us today for a tour!!
Location
State FL
County Orange
Community Wekiva Ridge
Zoning R-1A
Rooms
Other Rooms Family Room, Formal Dining Room Separate, Formal Living Room Separate
Interior
Interior Features Ceiling Fans(s), Eat-in Kitchen, Kitchen/Family Room Combo, Skylight(s), Split Bedroom, Thermostat, Walk-In Closet(s), Window Treatments
Heating Central, Electric, Exhaust Fan
Cooling Central Air
Flooring Carpet, Linoleum
Fireplaces Type Wood Burning
Furnishings Unfurnished
Fireplace true
Appliance Dishwasher, Microwave, Range, Refrigerator
Laundry In Garage
Exterior
Exterior Feature Fence, Rain Gutters, Sliding Doors
Parking Features Driveway, Garage Door Opener, On Street
Garage Spaces 2.0
Fence Chain Link
Utilities Available BB/HS Internet Available, Electricity Connected, Public, Sprinkler Meter
View Park/Greenbelt
Roof Type Shingle
Porch Covered, Enclosed, Front Porch, Patio, Rear Porch, Screened
Attached Garage true
Garage true
Private Pool No
Building
Lot Description Cul-De-Sac, Greenbelt, Irregular Lot, Oversized Lot, Sidewalk, Paved, Private, Unincorporated
Story 1
Entry Level One
Foundation Slab
Lot Size Range 1/4 to less than 1/2
Sewer Septic Tank
Water Public
Architectural Style Traditional
Structure Type Block
New Construction false
Construction Status Financing,Inspections
Others
Pets Allowed Yes
Senior Community No
Ownership Fee Simple
Acceptable Financing Conventional, FHA
Listing Terms Conventional, FHA
Special Listing Condition None
Read Less Info
Want to know what your home might be worth? Contact us for a FREE valuation!

Our team is ready to help you sell your home for the highest possible price ASAP

© 2025 My Florida Regional MLS DBA Stellar MLS. All Rights Reserved.
Bought with TBO REAL ESTATE PARTNERS INC
"My job is to find and attract mastery-based agents to the office, protect the culture, and make sure everyone is happy! "




