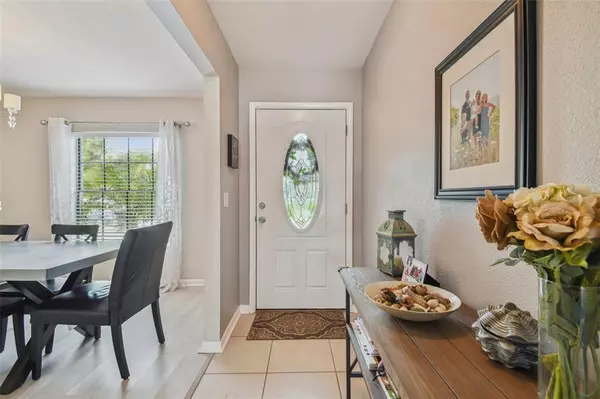For more information regarding the value of a property, please contact us for a free consultation.
Key Details
Sold Price $530,000
Property Type Single Family Home
Sub Type Single Family Residence
Listing Status Sold
Purchase Type For Sale
Square Footage 1,681 sqft
Price per Sqft $315
Subdivision Woodbriar West
MLS Listing ID T3400226
Sold Date 10/11/22
Bedrooms 4
Full Baths 2
HOA Fees $10/ann
HOA Y/N Yes
Originating Board Stellar MLS
Year Built 1982
Annual Tax Amount $5,865
Lot Size 0.270 Acres
Acres 0.27
Property Description
This is the sweet 4-bedroom home you've been waiting for in Woodbriar West. As you pull up you will immediately know by its charming curb appeal this is a special home that's been loved. When you open the door you'll be impressed by the spacious living area with vaulted ceilings, fan and contemporary electric fireplace embedded in stacked-stone as well as plantation shutters and modern large porcelain tile and luxury vinyl plank flooring throughout. The dedicated dining area is to the right of the entrance which leads into the large and upgraded kitchen with newer stainless steel appliances, lovely and plentiful Cherry-wood cabinets with granite countertops graced by stylish backsplash including a stand-alone cabinetry that makes an excellent beverage bar. Desirable split floorplan with the generous primary bedroom near the kitchen and featuring 2 walk-in closets and its elegant attached bath with quartz counters and oversized tiled shower with river-pebble and convenient slider to the back to crawl into bed after a relaxing jacuzzi. The remaining three bedrooms are on the other side and share a full bathroom. Each of the bathrooms have been beautified with quartz countertops and porcelain tile. Now prepared to be entertained in the backyard space! From the custom-built saltwater pool (2019) to the above ground relaxing Jacuzzi-spa that is all surrounded by Shellock Artistic Pavers and covered by a soaring screened Lanai it is infused with fun and classy features like color-changing LED pool light, sun-shimmering abalone shells, soothing bubbler and umbrella sleeve on the sun shelf, divine fountain and covered area with 2 fans to enjoy in any weather. And still more yard to spare outside of this with brand new vinyl fencing for whatever you can imagine! All this and conveniently located for Quick access to Veterans Expressway and 15 minutes to beautiful downtown Tampa for the fun and famous Riverwalk, abundant water activities, hockey games, concerts and amazing restaurants! Also just steps to the Upper Tampa Bay Trail, and a short drive to Citrus Park Mall. Welcome home!! Roof 2014, HVAC 2013.
Location
State FL
County Hillsborough
Community Woodbriar West
Zoning CPV-F-3
Rooms
Other Rooms Attic, Formal Dining Room Separate, Formal Living Room Separate
Interior
Interior Features Ceiling Fans(s), Master Bedroom Main Floor, Solid Wood Cabinets, Thermostat, Vaulted Ceiling(s), Walk-In Closet(s)
Heating Central, Natural Gas
Cooling Central Air
Flooring Tile, Vinyl
Fireplaces Type Decorative, Electric, Living Room
Furnishings Negotiable
Fireplace true
Appliance Dishwasher, Disposal, Gas Water Heater, Microwave, Range, Refrigerator, Water Softener
Laundry Inside, Laundry Room
Exterior
Exterior Feature Fence, Outdoor Shower, Private Mailbox, Rain Gutters, Sidewalk
Parking Features Curb Parking, Driveway, Garage Door Opener, On Street, Workshop in Garage
Garage Spaces 2.0
Fence Vinyl, Wood
Pool Child Safety Fence, Deck, Gunite, In Ground, Lighting, Salt Water, Screen Enclosure
Utilities Available Cable Available, Electricity Available, Electricity Connected, Phone Available, Sewer Connected, Water Available, Water Connected
View City, Pool
Roof Type Shingle
Porch Covered, Deck, Enclosed, Patio, Screened
Attached Garage true
Garage true
Private Pool Yes
Building
Lot Description City Limits, Sidewalk
Entry Level One
Foundation Slab
Lot Size Range 1/4 to less than 1/2
Sewer Public Sewer
Water Public
Architectural Style Ranch
Structure Type Stucco
New Construction false
Schools
Elementary Schools Citrus Park-Hb
Middle Schools Sergeant Smith Middle-Hb
High Schools Sickles-Hb
Others
Pets Allowed Yes
Senior Community No
Ownership Fee Simple
Monthly Total Fees $10
Acceptable Financing Cash, Conventional, FHA, VA Loan
Membership Fee Required Optional
Listing Terms Cash, Conventional, FHA, VA Loan
Special Listing Condition None
Read Less Info
Want to know what your home might be worth? Contact us for a FREE valuation!

Our team is ready to help you sell your home for the highest possible price ASAP

© 2025 My Florida Regional MLS DBA Stellar MLS. All Rights Reserved.
Bought with BRAINARD REALTY
"My job is to find and attract mastery-based agents to the office, protect the culture, and make sure everyone is happy! "




