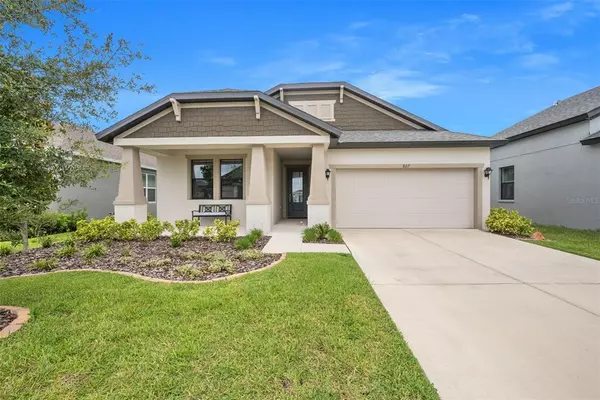For more information regarding the value of a property, please contact us for a free consultation.
Key Details
Sold Price $340,000
Property Type Single Family Home
Sub Type Single Family Residence
Listing Status Sold
Purchase Type For Sale
Square Footage 1,532 sqft
Price per Sqft $221
Subdivision Villages At Avalon Ph 3B-2
MLS Listing ID W7848242
Sold Date 10/07/22
Bedrooms 3
Full Baths 2
Construction Status Appraisal,Financing,Inspections
HOA Fees $55/qua
HOA Y/N Yes
Originating Board Stellar MLS
Year Built 2020
Annual Tax Amount $3,444
Lot Size 7,405 Sqft
Acres 0.17
Lot Dimensions 55X150
Property Description
This classic 3 bedroom 2 Bath single family home with 1532 square footage is perfect for a small family, or perhaps a young couple looking to start a family. The vinyl plank flooring gives the home a more contemporary feel that is also great for easy cleaning. The open Floor plan for the kitchen and living room make the area feel huge. Each room has large windows to ensure that each room is well lit. The kitchen has quartz counters, with wood cabinets. and a central island great for family meals with excellent light provided from the glass sliding door that leads to the patio. Bathrooms also have quartz counters, and shower/tub. Located in Villages at Avalon which is a close knit suburban community that's only 15 min from grocery stores or shopping plazas. The community has its own Amenities and Clubhouse that you can enjoy are your days out and about exploring, or playing tennis with a friend.The home has a large walk in pantry in the kitchen, and the primary bedroom has a walk in closet with a double vanity for the couples that are up at the same time in the morning. The open floor plan of the kitchen makes this house great for hosting dinner parties, or the occasional football game watch party. Whether you prefer to be inside, or out on your own screened in porch to relax. Don't miss out on this cute little home!
Location
State FL
County Hernando
Community Villages At Avalon Ph 3B-2
Zoning PDP
Rooms
Other Rooms Inside Utility
Interior
Interior Features Ceiling Fans(s), Crown Molding, Eat-in Kitchen, High Ceilings, Open Floorplan, Solid Surface Counters, Solid Wood Cabinets, Split Bedroom, Thermostat, Vaulted Ceiling(s), Walk-In Closet(s)
Heating Central
Cooling Central Air
Flooring Laminate
Furnishings Unfurnished
Fireplace false
Appliance Dishwasher, Microwave, Range, Refrigerator
Laundry Inside, Laundry Room
Exterior
Exterior Feature Lighting, Sidewalk
Parking Features Covered, Driveway, Oversized
Garage Spaces 2.0
Pool Other
Community Features Deed Restrictions, Fitness Center, Pool, Sidewalks
Utilities Available BB/HS Internet Available, Cable Available, Electricity Available, Phone Available, Street Lights, Water Available
Amenities Available Clubhouse, Fence Restrictions, Fitness Center, Pool, Recreation Facilities, Vehicle Restrictions
Roof Type Shingle
Porch Deck, Porch, Rear Porch
Attached Garage true
Garage true
Private Pool No
Building
Lot Description In County, Level, Sidewalk, Paved
Story 1
Entry Level Two
Foundation Slab
Lot Size Range 0 to less than 1/4
Sewer Public Sewer
Water Public
Architectural Style Ranch
Structure Type Block, Stucco
New Construction false
Construction Status Appraisal,Financing,Inspections
Schools
Elementary Schools Suncoast Elementary
Middle Schools Powell Middle
High Schools Central High School
Others
Pets Allowed Yes
HOA Fee Include Pool, Pool, Recreational Facilities
Senior Community No
Ownership Fee Simple
Monthly Total Fees $55
Acceptable Financing Cash, Conventional, FHA, VA Loan
Membership Fee Required Required
Listing Terms Cash, Conventional, FHA, VA Loan
Special Listing Condition None
Read Less Info
Want to know what your home might be worth? Contact us for a FREE valuation!

Our team is ready to help you sell your home for the highest possible price ASAP

© 2025 My Florida Regional MLS DBA Stellar MLS. All Rights Reserved.
Bought with PREMIER REALTY CONSULTANTS
"My job is to find and attract mastery-based agents to the office, protect the culture, and make sure everyone is happy! "




