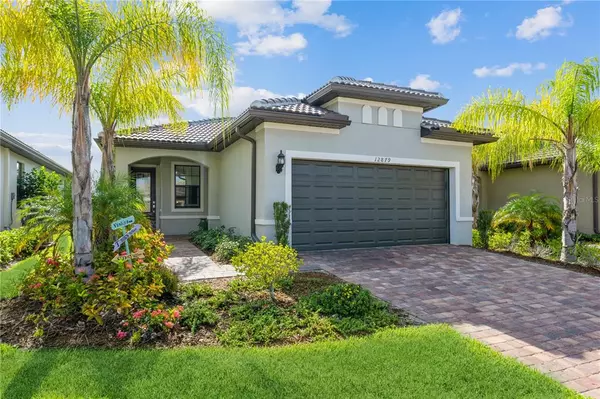For more information regarding the value of a property, please contact us for a free consultation.
Key Details
Sold Price $485,000
Property Type Single Family Home
Sub Type Single Family Residence
Listing Status Sold
Purchase Type For Sale
Square Footage 1,436 sqft
Price per Sqft $337
Subdivision Islandwalk/The West Vlgs Ph 5
MLS Listing ID N6119779
Sold Date 04/07/22
Bedrooms 2
Full Baths 2
Construction Status Inspections
HOA Fees $340/qua
HOA Y/N Yes
Year Built 2019
Annual Tax Amount $4,365
Lot Size 5,227 Sqft
Acres 0.12
Property Description
Here is your opportunity to own in the SOLD OUT resort-style gated community of Islandwalk, located within the extremely desirable Wellen Park. This nicely appointed home was built just over two years ago. Open floor plan. 2 bed plus den/flex room with french doors. Many upgrades were chosen:8' doors, high-end ceiling lighting & fans, decorative glass front door, plantation shutters, dark-out shades in bedrooms. The primary bedroom en-suite has double sinks/easy access shower w/frameless glass and oversized walk-in closet. Both bathrooms have uplevel granite counters, floor to ceiling tile in shower & tall toilets. Open kitchen with backsplash, in cabinet trash bins, oversized pantry, level two whirpool appliances. Garage door is insulated and utility sink located in garage. Relax in the privacy & quiet the backyard provides. There is plenty of room to extend the lanai or add a pool if you desire. Islandwalk is one of the most social communities. Activities & clubs are abundant here: Pickleball, tennis, bocce, state-of-the-art fitness centers. Miles & miles of golf cart, walking and biking trails. Very picturesque with venetian style bridges that offer breaktaking views of the many waterways in the community. What are YOU waiting for? Enjoy the FLORIDA sunshine and relaxed lifestyle TODAY.
Location
State FL
County Sarasota
Community Islandwalk/The West Vlgs Ph 5
Zoning V
Interior
Interior Features Crown Molding, Eat-in Kitchen, High Ceilings, Living Room/Dining Room Combo, Open Floorplan, Walk-In Closet(s)
Heating Electric
Cooling Central Air
Flooring Carpet, Ceramic Tile
Fireplace false
Appliance Dishwasher, Disposal, Dryer, Electric Water Heater, Microwave, Range, Range Hood, Refrigerator, Washer
Exterior
Exterior Feature Hurricane Shutters, Irrigation System, Rain Gutters
Garage Spaces 2.0
Community Features Buyer Approval Required, Deed Restrictions, Fitness Center, Gated, Golf Carts OK, Playground, Pool, Tennis Courts
Utilities Available Cable Connected, Electricity Connected, Phone Available, Sewer Connected, Street Lights, Underground Utilities, Water Connected
Amenities Available Basketball Court, Cable TV, Clubhouse, Fitness Center, Gated, Maintenance, Pickleball Court(s), Playground, Pool, Tennis Court(s)
View Garden
Roof Type Concrete, Tile
Attached Garage true
Garage true
Private Pool No
Building
Story 1
Entry Level One
Foundation Slab
Lot Size Range 0 to less than 1/4
Builder Name Divosta
Sewer Public Sewer
Water Public
Structure Type Block, Stucco
New Construction false
Construction Status Inspections
Schools
Elementary Schools Taylor Ranch Elementary
Middle Schools Venice Area Middle
High Schools Venice Senior High
Others
Pets Allowed Yes
HOA Fee Include Guard - 24 Hour, Cable TV, Common Area Taxes, Pool, Escrow Reserves Fund, Maintenance Grounds, Management, Private Road, Recreational Facilities, Trash
Senior Community No
Ownership Fee Simple
Monthly Total Fees $340
Acceptable Financing Cash, Conventional, FHA, VA Loan
Membership Fee Required Required
Listing Terms Cash, Conventional, FHA, VA Loan
Special Listing Condition None
Read Less Info
Want to know what your home might be worth? Contact us for a FREE valuation!

Our team is ready to help you sell your home for the highest possible price ASAP

© 2024 My Florida Regional MLS DBA Stellar MLS. All Rights Reserved.
Bought with BERKSHIRE HATHAWAY HOMESERVICE
"My job is to find and attract mastery-based agents to the office, protect the culture, and make sure everyone is happy! "




