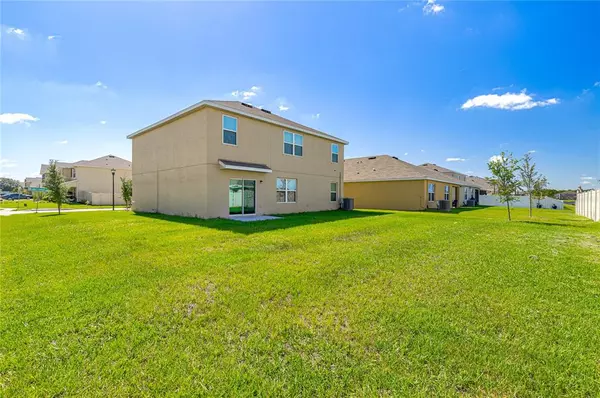For more information regarding the value of a property, please contact us for a free consultation.
Key Details
Sold Price $305,000
Property Type Single Family Home
Sub Type Single Family Residence
Listing Status Sold
Purchase Type For Sale
Square Footage 2,674 sqft
Price per Sqft $114
Subdivision Carriage Pointe South
MLS Listing ID W7833148
Sold Date 06/07/21
Bedrooms 5
Full Baths 3
Construction Status Appraisal,Financing,Inspections
HOA Fees $8/ann
HOA Y/N Yes
Year Built 2018
Annual Tax Amount $5,806
Lot Size 7,405 Sqft
Acres 0.17
Property Description
This modernly designed two-story home is perfect for the growing family.
Well-maintained home built in 2018, is ready to welcome you home. With over 2600 sq ft, there is plenty of room for the whole family! 5 Bedrooms, 3 bathrooms, on a corner lot. As you enter the home you have flex space to your right, dining area, office, or playroom! The rest of the lower level is open concept with a kitchen with a large island, dining space, and large living room. One bedroom and full bathroom are located on the main level, along with access to the back yard through sliding glass doors. Upstairs you have the expansive master bedroom with an ensuite bathroom that features two walk-in closets. Adjacent to the master suite is the Laundry room and first guest room. You also have your bonus area (a great space for watching movies, creating a video game room, or play area!), two more bedrooms, and a third bathroom. Loads of closets and storage throughout. Come take a tour before it's gone!
Location
State FL
County Hillsborough
Community Carriage Pointe South
Zoning PD
Rooms
Other Rooms Inside Utility
Interior
Interior Features Open Floorplan, Split Bedroom
Heating Central, Heat Pump
Cooling Central Air
Flooring Carpet, Ceramic Tile
Furnishings Unfurnished
Fireplace false
Appliance Dishwasher, Disposal, Dryer, Electric Water Heater, Microwave, Range, Refrigerator, Washer
Laundry Inside, Laundry Room
Exterior
Exterior Feature Hurricane Shutters, Irrigation System, Sliding Doors
Parking Features Driveway, Garage Door Opener
Garage Spaces 2.0
Pool Indoor, Outside Bath Access
Community Features Deed Restrictions, Park, Playground, Pool, Sidewalks
Utilities Available BB/HS Internet Available, Cable Available, Electricity Connected, Sprinkler Meter, Street Lights, Underground Utilities
Amenities Available Clubhouse, Park, Playground
Roof Type Shingle
Attached Garage true
Garage true
Private Pool No
Building
Lot Description Corner Lot, In County, Sidewalk, Paved
Entry Level Two
Foundation Slab
Lot Size Range 0 to less than 1/4
Builder Name DR Horrton
Sewer Public Sewer
Water Public
Architectural Style Florida
Structure Type Block,Stucco
New Construction false
Construction Status Appraisal,Financing,Inspections
Others
Pets Allowed Yes
HOA Fee Include Pool
Senior Community No
Ownership Fee Simple
Monthly Total Fees $8
Acceptable Financing Cash, Conventional, FHA, VA Loan
Membership Fee Required Required
Listing Terms Cash, Conventional, FHA, VA Loan
Num of Pet 2
Special Listing Condition None
Read Less Info
Want to know what your home might be worth? Contact us for a FREE valuation!

Our team is ready to help you sell your home for the highest possible price ASAP

© 2025 My Florida Regional MLS DBA Stellar MLS. All Rights Reserved.
Bought with BHHS FLORIDA PROPERTIES GROUP
"My job is to find and attract mastery-based agents to the office, protect the culture, and make sure everyone is happy! "




