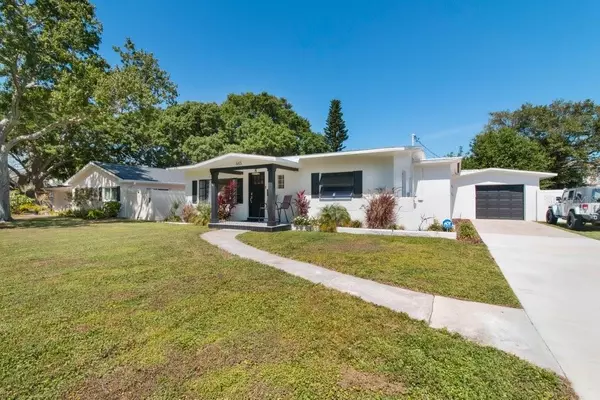For more information regarding the value of a property, please contact us for a free consultation.
Key Details
Sold Price $541,000
Property Type Single Family Home
Sub Type Single Family Residence
Listing Status Sold
Purchase Type For Sale
Square Footage 2,038 sqft
Price per Sqft $265
Subdivision South Davista Rev Map
MLS Listing ID U8119087
Sold Date 04/23/21
Bedrooms 3
Full Baths 2
Construction Status Inspections
HOA Y/N No
Year Built 1952
Annual Tax Amount $6,104
Lot Size 0.260 Acres
Acres 0.26
Lot Dimensions 75x150
Property Description
WELCOME HOME To This Modern Farmhouse Beauty, Situated On Over A Quarter Of An Acre, Nestled In The Mature Trees And Brick Paved Streets Of The HIGHLY Sought Out Old Pasadena Neighborhood. Over 2,000 SQFT Of Living Space, This Gorgeous, Fully Renovated, Open Concept Family Home Leaves Nothing To desire! Upon Entering, You Will Be Greeted With Warm Natural Sunlight, Stylish Engineered Hardwood Flooring, And Clear Sightlines From The Formal Living Area, Kitchen, Dining Area, And Family Gathering Room Featuring A Wood Burning Fireplace. This Well Thought Out Home Hosts An Oversized Master Retreat With Seating Area, A Large Walk-In Closet, Master Bath With Dual Sinks, And A Brand New Mini Split System For Additional Superior Comfort On Those Warm Summer Nights. The Kitchen Features Modern White Shaker-Style Hard Wood Cabinetry, Stainless Steel Appliances, An Island With Breakfast Bar, Quartz Countertops, And A Huge Walk-In Pantry Room For Additional Storage. You Will Love Hosting Gatherings In The Large, Meticulously Manicured Fully Fenced Yard With Oversized Open Deck, PLENTY OF ROOM FOR A POOL, All Enclosed With A New PVC Privacy Fence With Gate Leading To Your Private Alley BOAT/RV PARKING! Just A Stones-Throw Away From The Inter-Coastal Waterway, A Scenic Bike-Ride To The Sugar Sands Of The Treasure Island, And A Just A few Minutes Drive To A Free Public Boat Launch!!!
Location
State FL
County Pinellas
Community South Davista Rev Map
Direction S
Interior
Interior Features Ceiling Fans(s), Kitchen/Family Room Combo, L Dining, Living Room/Dining Room Combo, Open Floorplan, Solid Surface Counters, Solid Wood Cabinets, Walk-In Closet(s)
Heating Central
Cooling Central Air, Mini-Split Unit(s)
Flooring Hardwood, Tile
Fireplace true
Appliance Cooktop, Dishwasher, Disposal, Ice Maker, Microwave, Range, Refrigerator
Exterior
Exterior Feature Fence, Lighting
Garage Spaces 2.0
Utilities Available BB/HS Internet Available, Cable Available, Cable Connected, Electricity Available, Electricity Connected, Public, Water Available, Water Connected
Roof Type Shingle
Attached Garage true
Garage true
Private Pool No
Building
Story 1
Entry Level One
Foundation Slab
Lot Size Range 1/4 to less than 1/2
Sewer Public Sewer
Water Public
Structure Type Block
New Construction false
Construction Status Inspections
Others
Senior Community No
Ownership Fee Simple
Acceptable Financing Cash, Conventional, FHA, VA Loan
Listing Terms Cash, Conventional, FHA, VA Loan
Special Listing Condition None
Read Less Info
Want to know what your home might be worth? Contact us for a FREE valuation!

Our team is ready to help you sell your home for the highest possible price ASAP

© 2024 My Florida Regional MLS DBA Stellar MLS. All Rights Reserved.
Bought with RE/MAX PREFERRED

"My job is to find and attract mastery-based agents to the office, protect the culture, and make sure everyone is happy! "




