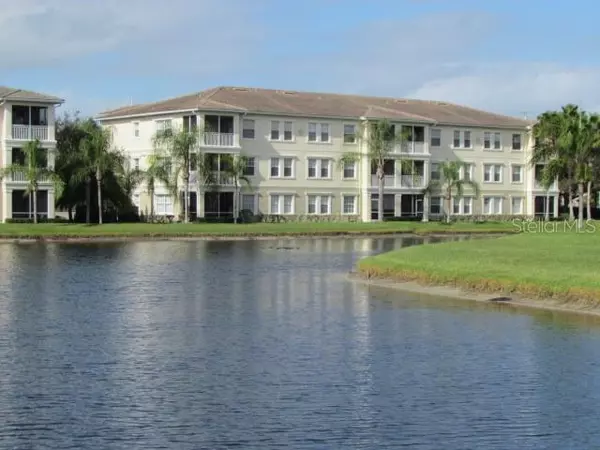For more information regarding the value of a property, please contact us for a free consultation.
Key Details
Sold Price $252,000
Property Type Condo
Sub Type Condominium
Listing Status Sold
Purchase Type For Sale
Square Footage 1,527 sqft
Price per Sqft $165
Subdivision San Lino
MLS Listing ID N6110310
Sold Date 09/18/20
Bedrooms 2
Full Baths 2
Construction Status Appraisal,Inspections
HOA Fees $415/mo
HOA Y/N Yes
Year Built 2006
Annual Tax Amount $3,224
Lot Size 19.900 Acres
Acres 19.9
Property Description
*** PENTHOUSE *** CORNER UNIT *** LAKE AND FOUNTAIN VIEWS *** PRIVATE. QUIET. Immaculate 2 bedroom plus a den condo with soaring ceilings and BRILLIANT natural light. That's because this is an end unit, with a corner lanai, and lovely views all around. High end architectural details include an open concept Great Room with archways and niches and tray ceilings. Decorator lighting and ceiling fans. Well designed kitchen with solid wood crowned cabinetry, and granite counters, offering plenty of counter space and cabinetry. Breakfast bar, too. Tile floors in the living and dining areas, foyer, and 14 foot long BONUS ROOM (home office? craft room? play room or guest space for the grandkids?). Brand new plush carpet in the master bedroom. Smart SPLIT FLOOR PLAN with a full Owner's Suite (2 closets, en suite bathroom with double sinks and step in shower). Spacious laundry room with full size washer and dryer. Private garage, for your vehicle, and exterior closet storage for your bicycle and beach gear. Low fees. NO CDDs. San Lino offers a gated community environment, club house and community pool - all less than 4 miles straight down Venice Avenue to the Historic District and Venice Beach. Professionally cleaned and move in ready. FURNITURE INCLUDED - and it's pretty! CLASSY! And that highly coveted PENTHOUSE end unit that you were hoping for. THIS IS IT.
Location
State FL
County Sarasota
Community San Lino
Zoning RMF2
Rooms
Other Rooms Bonus Room, Den/Library/Office, Formal Dining Room Separate, Formal Living Room Separate, Inside Utility
Interior
Interior Features Ceiling Fans(s), Crown Molding, High Ceilings, Open Floorplan, Solid Wood Cabinets, Stone Counters, Thermostat
Heating Electric
Cooling Central Air
Flooring Carpet, Ceramic Tile, Laminate
Furnishings Furnished
Fireplace false
Appliance Dishwasher, Disposal, Dryer, Electric Water Heater, Microwave, Range, Refrigerator, Washer
Laundry Inside, Laundry Room
Exterior
Exterior Feature Irrigation System, Sidewalk, Sliding Doors
Garage Spaces 1.0
Community Features Deed Restrictions, Gated, Pool, Sidewalks
Utilities Available Cable Connected, Electricity Connected, Sewer Connected, Underground Utilities, Water Connected
Amenities Available Clubhouse, Pool
View Y/N 1
View Water
Roof Type Tile
Porch Covered, Screened
Attached Garage false
Garage true
Private Pool No
Building
Lot Description City Limits, Level, Sidewalk, Paved
Story 3
Entry Level Three Or More
Foundation Slab
Sewer Public Sewer
Water Public
Architectural Style Traditional
Structure Type Block,Stucco
New Construction false
Construction Status Appraisal,Inspections
Schools
Elementary Schools Garden Elementary
Middle Schools Venice Area Middle
High Schools Venice Senior High
Others
Pets Allowed Yes
HOA Fee Include Pool,Escrow Reserves Fund,Insurance,Maintenance Structure,Maintenance Grounds,Management,Pest Control,Pool,Recreational Facilities
Senior Community No
Pet Size Large (61-100 Lbs.)
Ownership Condominium
Monthly Total Fees $415
Acceptable Financing Cash, Conventional
Membership Fee Required Required
Listing Terms Cash, Conventional
Num of Pet 2
Special Listing Condition None
Read Less Info
Want to know what your home might be worth? Contact us for a FREE valuation!

Our team is ready to help you sell your home for the highest possible price ASAP

© 2025 My Florida Regional MLS DBA Stellar MLS. All Rights Reserved.
Bought with PREMIER SOTHEBYS INTL REALTY
"My job is to find and attract mastery-based agents to the office, protect the culture, and make sure everyone is happy! "




