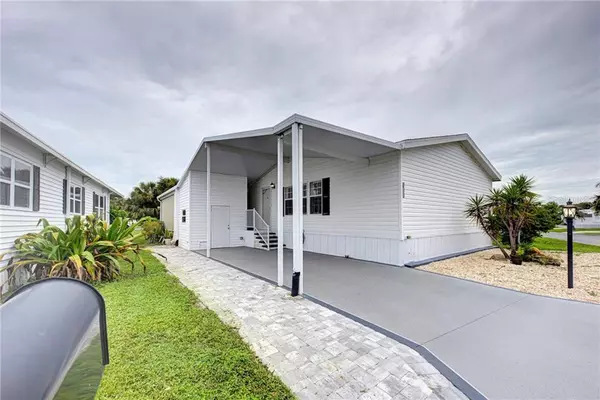For more information regarding the value of a property, please contact us for a free consultation.
Key Details
Sold Price $174,000
Property Type Other Types
Sub Type Mobile Home
Listing Status Sold
Purchase Type For Sale
Square Footage 1,512 sqft
Price per Sqft $115
Subdivision Venice Isle
MLS Listing ID N6111907
Sold Date 10/13/20
Bedrooms 2
Full Baths 2
Construction Status Inspections
HOA Fees $136/qua
HOA Y/N Yes
Year Built 2005
Annual Tax Amount $1,498
Lot Size 4,791 Sqft
Acres 0.11
Property Description
LARGEST and NEWEST model in the park currently on the market! This home is OVER 1500 SQUARE FEET, built in 2005! PARTIALLY FURNISHED home that won't last long! This nicely appointed home has MANY UPGRADES to include high end hand carved laminate wood flooring, PLANTATION SHUTTERS, electric shutters on the lanai, NEW AC 2016, new roof 2015, WORKSHOP WITH ELECTRIC, CRAFTING AREA WITH built in desk and extra cabinets in the laundry/utility room, back patio with pavers with plenty of room to entertain. You will not feel like you are in a mobile Home when you enter this fantastic home, it features a Large living room and Kitchen with plenty of room to move around and enjoy entertaining. Located close to the pool and Clubhouse number 2. Sit on the Lanai and sip your coffee as you ease into your day. The Park has lots of activities to include 2 tennis courts, a brand new fitness center, 2 heated pools, 2 hot tubs, saunas, putting greens, shuffleboard, Bocce ball, miniature golf, art rooms, pool room, card rooms, library, horseshoes, ceramic kilns, 2 huge ballrooms, and much more! Come see this home today!!
Location
State FL
County Sarasota
Community Venice Isle
Zoning RMH
Rooms
Other Rooms Formal Dining Room Separate, Great Room
Interior
Interior Features Ceiling Fans(s), Eat-in Kitchen, High Ceilings, Living Room/Dining Room Combo, Split Bedroom, Vaulted Ceiling(s), Walk-In Closet(s), Window Treatments
Heating Central
Cooling Central Air
Flooring Carpet, Laminate, Vinyl
Furnishings Partially
Fireplace false
Appliance Dishwasher, Electric Water Heater, Microwave, Range, Refrigerator
Laundry Inside, Laundry Room
Exterior
Exterior Feature Shade Shutter(s), Sliding Doors, Storage
Parking Features Covered, Driveway, Guest, Workshop in Garage
Community Features Deed Restrictions, Fitness Center, Pool, Tennis Courts
Utilities Available BB/HS Internet Available, Cable Available, Cable Connected, Electricity Connected, Public
Amenities Available Cable TV, Fitness Center, Pool, Recreation Facilities, Shuffleboard Court, Spa/Hot Tub, Tennis Court(s)
View Pool
Roof Type Shingle
Porch Covered, Enclosed, Patio, Screened
Garage false
Private Pool No
Building
Story 1
Entry Level One
Foundation Crawlspace
Lot Size Range 0 to less than 1/4
Sewer Public Sewer
Water Public
Structure Type Vinyl Siding,Wood Frame
New Construction false
Construction Status Inspections
Others
Pets Allowed No
HOA Fee Include Cable TV,Pool,Maintenance Grounds,Management,Pool,Recreational Facilities
Senior Community Yes
Ownership Co-op
Monthly Total Fees $136
Acceptable Financing Cash, Conventional
Membership Fee Required Required
Listing Terms Cash, Conventional
Special Listing Condition None
Read Less Info
Want to know what your home might be worth? Contact us for a FREE valuation!

Our team is ready to help you sell your home for the highest possible price ASAP

© 2024 My Florida Regional MLS DBA Stellar MLS. All Rights Reserved.
Bought with RE/MAX ALLIANCE GROUP
"My job is to find and attract mastery-based agents to the office, protect the culture, and make sure everyone is happy! "




