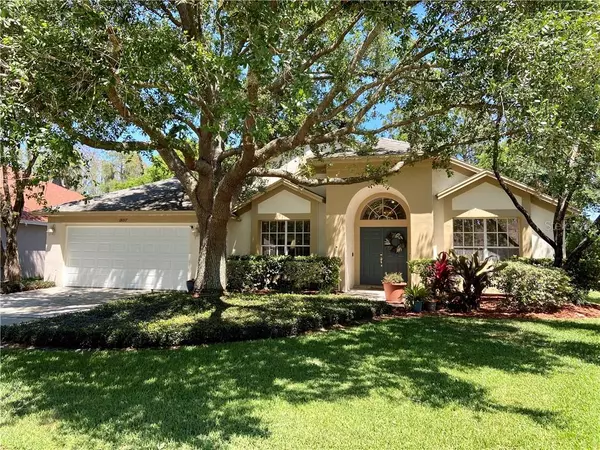For more information regarding the value of a property, please contact us for a free consultation.
Key Details
Sold Price $354,000
Property Type Single Family Home
Sub Type Single Family Residence
Listing Status Sold
Purchase Type For Sale
Square Footage 2,546 sqft
Price per Sqft $139
Subdivision Cross Creek Prcl D Ph 1
MLS Listing ID T3234963
Sold Date 05/27/20
Bedrooms 4
Full Baths 3
Construction Status Appraisal,Financing,Inspections
HOA Fees $29/qua
HOA Y/N Yes
Year Built 1994
Annual Tax Amount $2,960
Lot Size 8,276 Sqft
Acres 0.19
Lot Dimensions 65x129
Property Description
Freshly painted (interior) and cleaned, this home is MOVE-IN-READY in the heart of New Tampa. Located on a quiet street very close to a cul-de-sac, this 4 bedroom, 3 full bathroom pool home boasts BRAND NEW PLUMBING THROUGHOUT, luxury plank vinyl flooring throughout (only 2 years into the 10 year warranty against scratching and water damage), 5 inch baseboards, high ceilings, large light kitchen with granite countertops, ring doorbell with two cameras, wireless irrigation system, pool bathroom access, outdoor kitchen and a brand new hot water heater, garbage disposal and garage door. The 4th bedroom is large and has a walk-in and bathroom access, almost like a second master. The den up front could be used as a formal living room or office, or even closed off to create a spacious 5th bedroom. No need to worry about the big ticket items, the roof and air conditioning are six years new. The pool was recently re-marcited and has 9 years remaining on warranty. The pool pump system and equipment was replaced five years ago and a brand new motor was put in just a few months ago.
Location
State FL
County Hillsborough
Community Cross Creek Prcl D Ph 1
Zoning PD
Rooms
Other Rooms Attic, Family Room, Formal Dining Room Separate, Formal Living Room Separate, Inside Utility
Interior
Interior Features Built-in Features, Ceiling Fans(s), Eat-in Kitchen, High Ceilings, Open Floorplan, Solid Wood Cabinets, Stone Counters, Thermostat, Walk-In Closet(s)
Heating Central
Cooling Central Air
Flooring Ceramic Tile, Vinyl
Fireplace false
Appliance Dishwasher, Disposal, Dryer, Electric Water Heater, Microwave, Range, Refrigerator, Washer
Laundry Inside, Laundry Room
Exterior
Exterior Feature Irrigation System
Parking Features Driveway, Garage Door Opener
Garage Spaces 2.0
Pool Gunite, Heated, In Ground, Outside Bath Access, Screen Enclosure
Community Features None
Utilities Available BB/HS Internet Available, Cable Available, Electricity Connected, Sewer Connected, Water Connected
Roof Type Shingle
Porch Enclosed, Rear Porch, Screened
Attached Garage true
Garage true
Private Pool Yes
Building
Lot Description Sidewalk, Paved
Story 1
Entry Level One
Foundation Slab
Lot Size Range Up to 10,889 Sq. Ft.
Sewer Public Sewer
Water None
Architectural Style Contemporary
Structure Type Block,Stucco
New Construction false
Construction Status Appraisal,Financing,Inspections
Schools
Elementary Schools Hunter'S Green-Hb
Middle Schools Benito-Hb
High Schools Wharton-Hb
Others
Pets Allowed Yes
HOA Fee Include None
Senior Community No
Ownership Fee Simple
Monthly Total Fees $45
Acceptable Financing Cash, Conventional, FHA, VA Loan
Membership Fee Required Required
Listing Terms Cash, Conventional, FHA, VA Loan
Special Listing Condition None
Read Less Info
Want to know what your home might be worth? Contact us for a FREE valuation!

Our team is ready to help you sell your home for the highest possible price ASAP

© 2024 My Florida Regional MLS DBA Stellar MLS. All Rights Reserved.
Bought with SMITH & ASSOCIATES REAL ESTATE

"My job is to find and attract mastery-based agents to the office, protect the culture, and make sure everyone is happy! "




