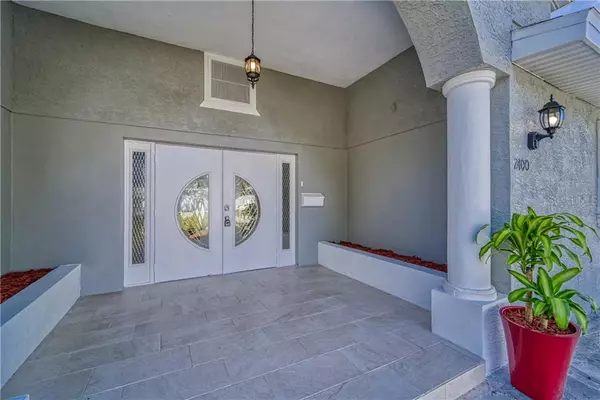For more information regarding the value of a property, please contact us for a free consultation.
Key Details
Sold Price $350,000
Property Type Single Family Home
Sub Type Single Family Residence
Listing Status Sold
Purchase Type For Sale
Square Footage 2,477 sqft
Price per Sqft $141
Subdivision Stephensons Sub 2
MLS Listing ID U8075606
Sold Date 04/22/20
Bedrooms 4
Full Baths 3
Construction Status Appraisal,Financing,Inspections
HOA Y/N No
Year Built 1956
Annual Tax Amount $3,358
Lot Size 8,712 Sqft
Acres 0.2
Lot Dimensions 74x115
Property Description
If you're looking for a move-in ready home with updated everything - this is the house you've been waiting for! This 4 bedroom, 3 bathroom home features a circular driveway, beautiful front entrance with cathedral ceiling, a grand entryway into the spacious living room, a beautiful modern kitchen with white cabinetry, granite countertops and stainless steel appliances, and a huge family room with a 22x30 covered screened-in lanai off the back of the home. The bedrooms are split with an enormous master bedroom on one side of the house that features its own separate office/den, two master closets and a spacious ensuite bath with modern finishes. The other 3 bedrooms are on the opposite side of the house with two additional bathrooms. With 2,477 sq ft of living space, this home has all the space you've been looking for and all the updates already done! No honey-do list here! Even better?....No flood insurance required. Around the corner from all the million dollar homes on Pinellas Point, minutes to the beaches and downtown.
Location
State FL
County Pinellas
Community Stephensons Sub 2
Direction S
Rooms
Other Rooms Den/Library/Office
Interior
Interior Features Ceiling Fans(s), High Ceilings, Kitchen/Family Room Combo, Living Room/Dining Room Combo, Open Floorplan, Skylight(s), Solid Wood Cabinets, Split Bedroom, Stone Counters, Thermostat, Window Treatments
Heating Central, Electric
Cooling Central Air
Flooring Carpet, Laminate
Furnishings Unfurnished
Fireplace false
Appliance Dishwasher, Disposal, Dryer, Electric Water Heater, Ice Maker, Microwave, Range, Refrigerator, Washer
Laundry In Garage
Exterior
Exterior Feature Fence, French Doors
Parking Features Circular Driveway, Driveway, Garage Door Opener, Garage Faces Side
Garage Spaces 2.0
Fence Wood
Utilities Available Public
Roof Type Shingle
Porch Covered, Rear Porch, Screened
Attached Garage true
Garage true
Private Pool No
Building
Lot Description City Limits, Paved
Story 1
Entry Level One
Foundation Slab
Lot Size Range Up to 10,889 Sq. Ft.
Sewer Public Sewer
Water Public
Architectural Style Contemporary, Ranch
Structure Type Block,Stucco
New Construction false
Construction Status Appraisal,Financing,Inspections
Schools
Elementary Schools Maximo Elementary-Pn
Middle Schools Bay Point Middle-Pn
High Schools Lakewood High-Pn
Others
Senior Community No
Ownership Fee Simple
Acceptable Financing Cash, Conventional, FHA, VA Loan
Listing Terms Cash, Conventional, FHA, VA Loan
Special Listing Condition None
Read Less Info
Want to know what your home might be worth? Contact us for a FREE valuation!

Our team is ready to help you sell your home for the highest possible price ASAP

© 2024 My Florida Regional MLS DBA Stellar MLS. All Rights Reserved.
Bought with IMPERIO REAL ESTATE

"My job is to find and attract mastery-based agents to the office, protect the culture, and make sure everyone is happy! "




