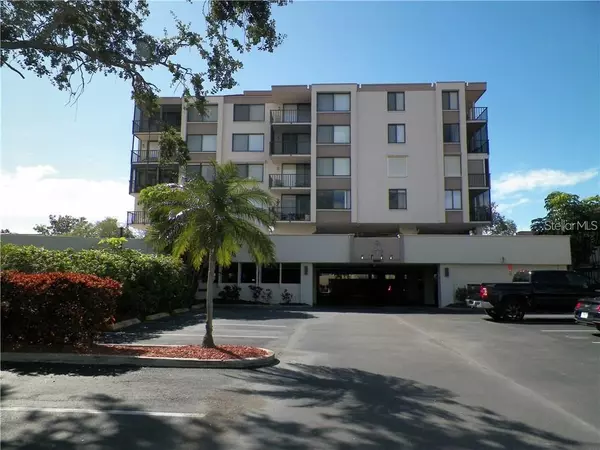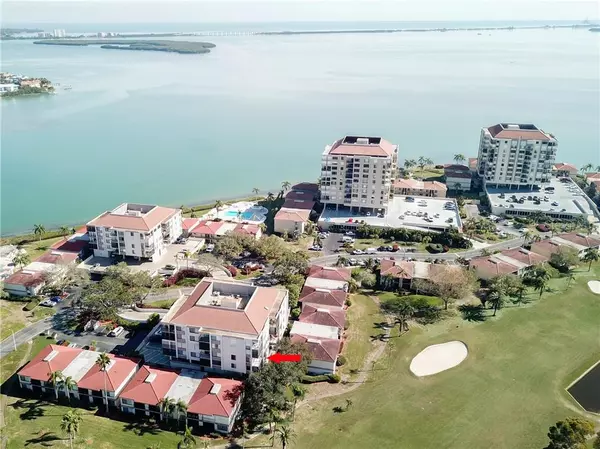For more information regarding the value of a property, please contact us for a free consultation.
Key Details
Sold Price $279,900
Property Type Condo
Sub Type Condominium
Listing Status Sold
Purchase Type For Sale
Square Footage 1,050 sqft
Price per Sqft $266
Subdivision Palma Del Mar
MLS Listing ID U8060513
Sold Date 12/06/19
Bedrooms 2
Full Baths 2
Condo Fees $487
Construction Status Inspections
HOA Y/N No
Year Built 1980
Annual Tax Amount $4,135
Property Description
GOLFER'S PARADISE CONDO! Enjoy the Florida lifestyle from this "move in ready" 2 Bedroom/2Bath CORNER UNIT residence, large balcony has views of the Isla Del Sol golf course, and partial views of the Bay. This open and airy floor plan condo has laminate flooring in living room, dining room and both bedrooms. Master bedroom with large walk-in closet, en suite bathroom with stand up shower, vanity, make up area and ceramic tile floor. Guest bathroom with tub, overhead shower and ceramic tile floor. Fully equipped eat in kitchen, newer appliances, stove with overhead hood, breakfast bar, granite counter tops, beautifully tiled back splash and; brand new oversized stackable washer and dryer. Newer A/C and heating unit. Assigned under the Building parking space. This waterfront community features a heated pool and spa overlooking the Bay, recreation room, fitness room; lush and tropical landscaping throughout; fishing pier, bike and kayak storage. Nearby Isla Del Sol Yacht and Country Club (private memberships available) with its 18 hole championship golf course, tennis, and marina, Conveniently located near Fort De Soto Park, Gulf beaches, easy Interstate access, 15 minutes to "posh" downtown St Pete with its museums, shoppes and fine dining. 30 minutes to Tampa International and St. Petersburg/Clearwater Airports. Please note: 30-day rental policy and 1 small pet permitted for owners. ONE YEAR HOME WARRANTY INCLUDED.
Location
State FL
County Pinellas
Community Palma Del Mar
Direction S
Rooms
Other Rooms Inside Utility
Interior
Interior Features Ceiling Fans(s), Eat-in Kitchen, Elevator, Living Room/Dining Room Combo, Open Floorplan, Solid Surface Counters, Split Bedroom, Walk-In Closet(s), Window Treatments
Heating Central, Electric
Cooling Central Air
Flooring Ceramic Tile, Laminate
Furnishings Unfurnished
Fireplace false
Appliance Dishwasher, Disposal, Dryer, Electric Water Heater, Microwave, Range, Refrigerator, Washer
Laundry Inside, Laundry Closet
Exterior
Exterior Feature Balcony, Irrigation System, Sliding Doors
Parking Features Assigned, Covered, Guest, Under Building
Pool Child Safety Fence, Gunite, Heated, In Ground, Lighting
Community Features Association Recreation - Owned, Buyer Approval Required, Deed Restrictions, Fishing, Fitness Center, Golf, Pool
Utilities Available Cable Available, Public, Street Lights
Amenities Available Elevator(s), Lobby Key Required, Maintenance, Pool, Security, Spa/Hot Tub
View Y/N 1
Water Access 1
Water Access Desc Bay/Harbor
View Golf Course, Water
Roof Type Built-Up
Porch Covered, Deck, Patio, Porch
Garage false
Private Pool Yes
Building
Lot Description Flood Insurance Required, City Limits, Sidewalk
Story 6
Entry Level One
Foundation Slab
Sewer Public Sewer
Water Public
Architectural Style Contemporary, Florida
Structure Type Concrete,Stucco
New Construction false
Construction Status Inspections
Others
Pets Allowed Yes
HOA Fee Include Cable TV,Pool,Escrow Reserves Fund,Insurance,Internet,Maintenance Structure,Maintenance Grounds,Maintenance,Management,Recreational Facilities,Security,Sewer,Trash,Water
Senior Community No
Pet Size Very Small (Under 15 Lbs.)
Ownership Condominium
Monthly Total Fees $487
Acceptable Financing Cash, Conventional
Membership Fee Required None
Listing Terms Cash, Conventional
Num of Pet 1
Special Listing Condition None
Read Less Info
Want to know what your home might be worth? Contact us for a FREE valuation!

Our team is ready to help you sell your home for the highest possible price ASAP

© 2024 My Florida Regional MLS DBA Stellar MLS. All Rights Reserved.
Bought with DWELL FLORIDA REAL ESTATE LLC
"My job is to find and attract mastery-based agents to the office, protect the culture, and make sure everyone is happy! "




