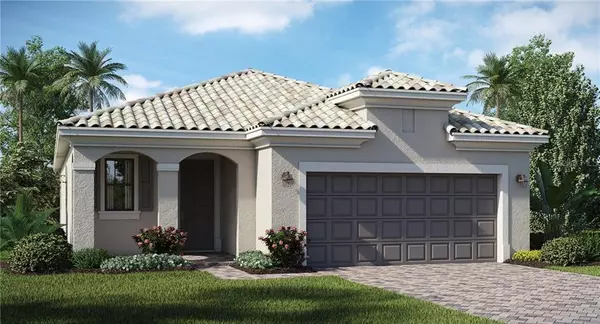For more information regarding the value of a property, please contact us for a free consultation.
Key Details
Sold Price $312,845
Property Type Single Family Home
Sub Type Single Family Residence
Listing Status Sold
Purchase Type For Sale
Square Footage 1,903 sqft
Price per Sqft $164
Subdivision Sarasota National
MLS Listing ID T3188862
Sold Date 09/17/19
Bedrooms 2
Full Baths 2
Construction Status No Contingency
HOA Fees $205/qua
HOA Y/N Yes
Year Built 2018
Annual Tax Amount $500
Lot Size 6,969 Sqft
Acres 0.16
Property Description
Under Construction. Fabulous Milan plan with great use of 1,907 square feet of living space. Enjoy upgraded cabinets, tile on diagonal extended throughout main living areas and expanded lanai with preserve views. This home features one story, 2 spacious bedrooms with room for everyone to enjoy, 2 well-appointed bathrooms and an expansive 2-car garage for toys large and small. Sarasota National is a short drive to incredible beach, shopping, & dining destinations throughout SWFL. Once you tour the Palm Club's resort style pool, restaurant, and fitness options for all levels of enthusiasts, you may not want to leave! **Please note: exterior rendering, photography showing model home furniture, accessories, wall-coverings & options, and virtual tour are for display purposes only and do not depict exact colors, interior finishes or landscaping design for this specific home. Please schedule your showing for more information.
Location
State FL
County Sarasota
Community Sarasota National
Zoning RE1
Rooms
Other Rooms Den/Library/Office, Family Room
Interior
Interior Features Crown Molding, Kitchen/Family Room Combo, Open Floorplan, Solid Surface Counters, Split Bedroom, Stone Counters, Thermostat, Walk-In Closet(s)
Heating Electric
Cooling Central Air
Flooring Carpet, Tile
Furnishings Unfurnished
Fireplace false
Appliance Dishwasher, Disposal, Dryer, Exhaust Fan, Microwave, Range, Refrigerator, Washer
Laundry Inside, Laundry Room
Exterior
Exterior Feature Hurricane Shutters, Irrigation System, Lighting, Sliding Doors
Parking Features Driveway, Garage Door Opener, Oversized
Garage Spaces 2.0
Community Features Deed Restrictions, Fitness Center, Gated, Irrigation-Reclaimed Water, Park, Playground, Pool, Sidewalks, Tennis Courts
Utilities Available BB/HS Internet Available, Cable Connected, Electricity Connected, Phone Available, Public, Sewer Connected, Sprinkler Recycled, Street Lights, Underground Utilities
Amenities Available Cable TV, Clubhouse, Fence Restrictions, Fitness Center, Gated, Park, Playground, Pool, Recreation Facilities, Spa/Hot Tub, Tennis Court(s), Wheelchair Access
View Trees/Woods
Roof Type Tile
Porch Enclosed, Patio, Porch, Rear Porch, Screened
Attached Garage true
Garage true
Private Pool No
Building
Lot Description In County, Near Golf Course, Paved, Private
Story 1
Entry Level One
Foundation Slab
Lot Size Range Up to 10,889 Sq. Ft.
Builder Name WCI-Lennar
Sewer Public Sewer
Water Public
Architectural Style Florida, Ranch
Structure Type Block,Stucco
New Construction true
Construction Status No Contingency
Others
Pets Allowed Number Limit
HOA Fee Include Cable TV,Common Area Taxes,Escrow Reserves Fund,Maintenance Grounds,Management,Private Road,Recreational Facilities,Trash
Senior Community No
Ownership Fee Simple
Monthly Total Fees $316
Acceptable Financing Cash, Conventional
Membership Fee Required Required
Listing Terms Cash, Conventional
Num of Pet 2
Special Listing Condition None
Read Less Info
Want to know what your home might be worth? Contact us for a FREE valuation!

Our team is ready to help you sell your home for the highest possible price ASAP

© 2024 My Florida Regional MLS DBA Stellar MLS. All Rights Reserved.
Bought with MICHAEL SAUNDERS & COMPANY
"My job is to find and attract mastery-based agents to the office, protect the culture, and make sure everyone is happy! "




