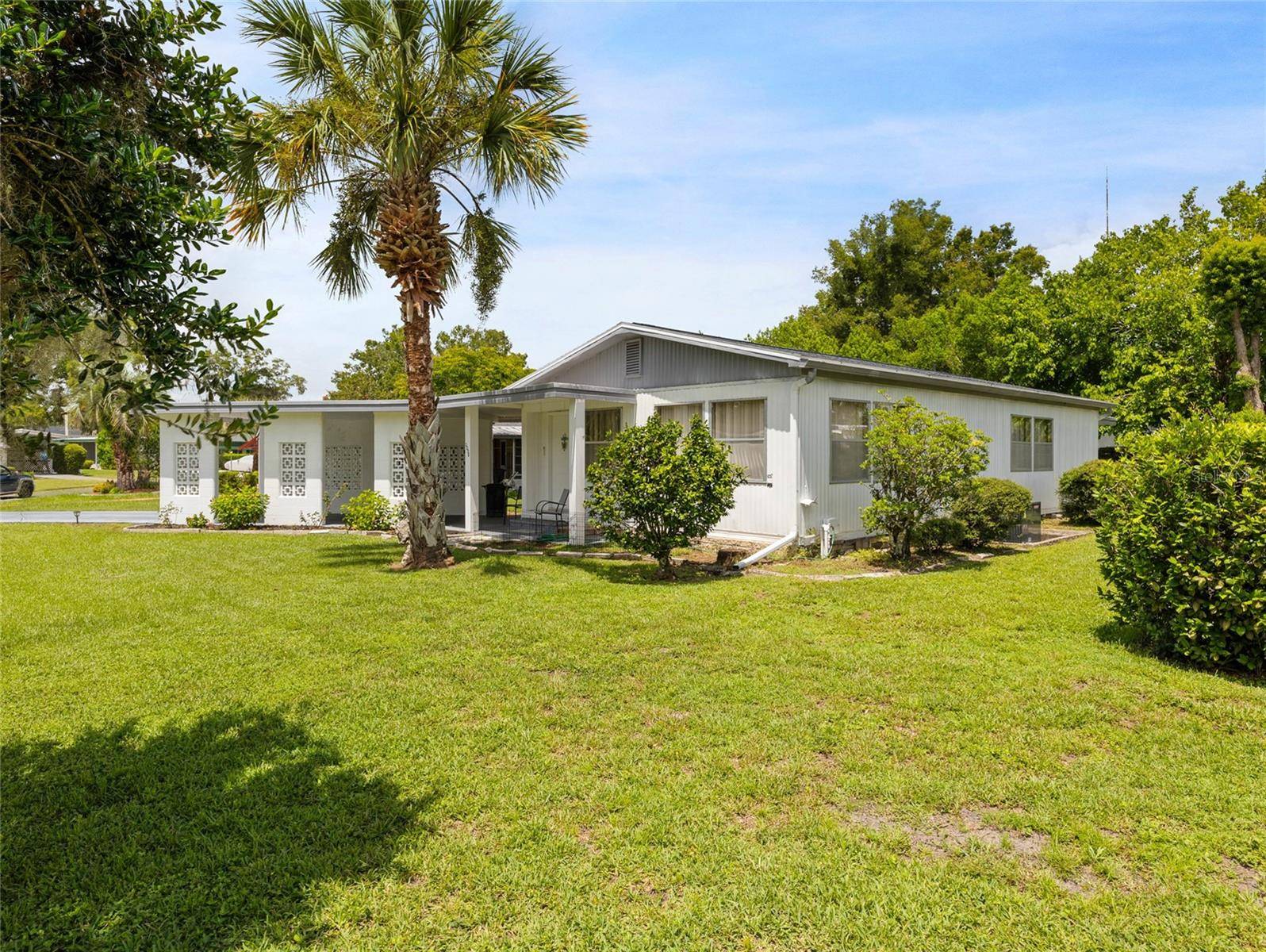UPDATED:
Key Details
Property Type Mobile Home
Sub Type Mobile Home
Listing Status Active
Purchase Type For Sale
Square Footage 1,428 sqft
Price per Sqft $100
Subdivision Oak Park Village
MLS Listing ID OM705968
Bedrooms 2
Full Baths 2
HOA Y/N No
Annual Recurring Fee 960.0
Year Built 1975
Annual Tax Amount $1,612
Lot Size 8,712 Sqft
Acres 0.2
Lot Dimensions 70x127
Property Sub-Type Mobile Home
Source Stellar MLS
Property Description
Welcome to this cozy and well-maintained double wide mobile home located in the heart of Ocala, in the peaceful adult-restricted community of Oak Park Village. This 2-bedroom, 2-bath home is move-in ready and packed with recent upgrades, including a brand new roof (2024), new A/C (2024), new water heater (2025), fresh flooring (2025), new exterior back door, and all-new kitchen appliances.
Step outside and enjoy one of the home's most attractive features: a classic breezeblock carport—perfect for keeping your car out of the weather and ideal for entertaining, cookouts, or relaxing in the shade. There's also plenty of storage space, including a small workshop area for hobbies or projects.
Oak Park Village offers a tranquil, tree-lined setting with mature landscaping, while being just minutes from Ocala's best shopping, dining, medical facilities, and more. Whether you're downsizing or simply seeking a peaceful place to call home, this property checks all the boxes.
Don't miss out on this gem—schedule your tour today!
Location
State FL
County Marion
Community Oak Park Village
Area 34480 - Ocala
Zoning R4
Interior
Interior Features Ceiling Fans(s), Primary Bedroom Main Floor, Thermostat
Heating Central, Electric
Cooling Central Air
Flooring Ceramic Tile, Laminate
Fireplace false
Appliance Electric Water Heater, Range, Refrigerator
Laundry Inside
Exterior
Exterior Feature Lighting, Storage
Community Features Deed Restrictions
Utilities Available Cable Connected
Roof Type Shingle
Garage false
Private Pool No
Building
Lot Description Cleared
Story 1
Entry Level One
Foundation Crawlspace
Lot Size Range 0 to less than 1/4
Sewer Public Sewer
Water Private
Structure Type Vinyl Siding
New Construction false
Schools
Elementary Schools Maplewood Elementary School-M
Middle Schools Osceola Middle School
High Schools Forest High School
Others
Pets Allowed Yes
Senior Community Yes
Ownership Fee Simple
Monthly Total Fees $80
Acceptable Financing Cash, Conventional, FHA, VA Loan
Listing Terms Cash, Conventional, FHA, VA Loan
Special Listing Condition None
Virtual Tour https://www.propertypanorama.com/instaview/stellar/OM705968

"My job is to find and attract mastery-based agents to the office, protect the culture, and make sure everyone is happy! "




