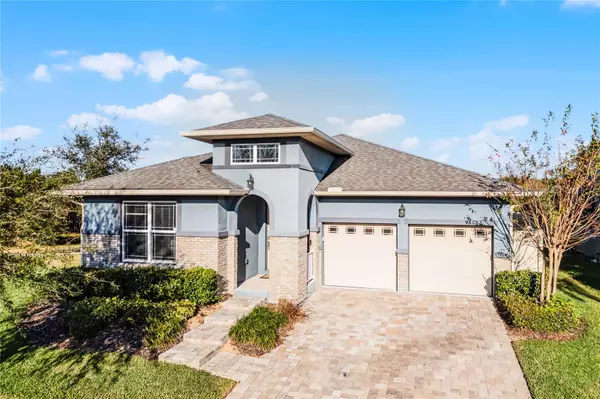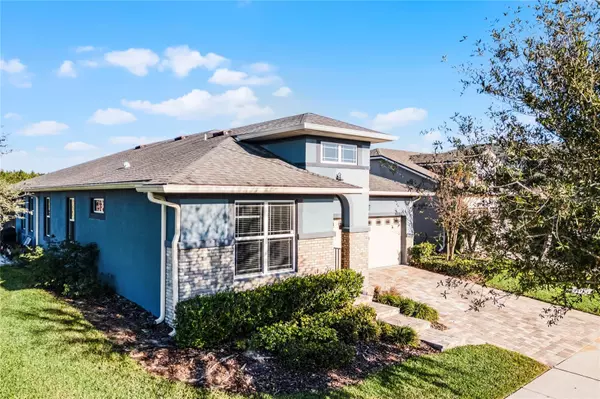UPDATED:
01/15/2025 03:13 AM
Key Details
Property Type Single Family Home
Sub Type Single Family Residence
Listing Status Active
Purchase Type For Sale
Square Footage 2,224 sqft
Price per Sqft $301
Subdivision Hawksmoor-Ph 1
MLS Listing ID O6267767
Bedrooms 3
Full Baths 2
Half Baths 1
HOA Fees $120/mo
HOA Y/N Yes
Originating Board Stellar MLS
Year Built 2019
Annual Tax Amount $4,257
Lot Size 10,454 Sqft
Acres 0.24
Property Description
The two secondary bedrooms are connected by a Jack-and-Jill bathroom, catering seamlessly to various family needs, while a powder bath ensures guests have their own space. The spacious primary bedroom is a retreat, complete with a spa-like bathroom designed for ultimate relaxation. Throughout the home, upgraded cabinets and flooring add a touch of elegance. The laundry room is equipped with custom shelving and storage, making this essential space both functional and organized.
The heart of the home is a large, inviting family room—perfect for entertaining, mingling, or cozy nights in. Adjacent is the gourmet kitchen, a true centerpiece featuring a large island with space for four pendant lights, glass cabinet accents, granite countertops, a stunning backsplash, and rich wooden flooring. All appliances are included, making it a turnkey culinary haven.
The outdoor space is equally impressive, boasting a large screened-in lanai with picturesque views of nature and trees, a built-in fire pit for gatherings, and direct access to the amenity center. Completing this home is the attached garage, featuring built-in storage racks and an epoxy floor for a polished, organized, and durable space. This hidden gem combines luxury, functionality, and an unbeatable location, making it the ideal place to call home.
Location
State FL
County Orange
Community Hawksmoor-Ph 1
Zoning P-D
Interior
Interior Features High Ceilings, Open Floorplan, Primary Bedroom Main Floor, Stone Counters, Thermostat, Tray Ceiling(s), Walk-In Closet(s)
Heating Central, Electric
Cooling Central Air
Flooring Carpet, Ceramic Tile, Laminate, Wood
Fireplace false
Appliance Dishwasher, Disposal, Dryer, Electric Water Heater, Microwave, Range, Refrigerator, Washer
Laundry Laundry Room
Exterior
Exterior Feature Irrigation System, Sliding Doors
Garage Spaces 2.0
Community Features Clubhouse, Community Mailbox, Fitness Center, Park, Playground, Pool, Sidewalks
Utilities Available Cable Connected, Electricity Connected, Public, Sewer Connected, Sprinkler Recycled, Street Lights, Water Connected
View Y/N Yes
Roof Type Shingle
Porch Covered, Rear Porch, Screened
Attached Garage true
Garage true
Private Pool No
Building
Story 1
Entry Level One
Foundation Slab
Lot Size Range 0 to less than 1/4
Sewer Public Sewer
Water Public
Structure Type Block,Concrete,Stone,Stucco
New Construction false
Schools
Elementary Schools Hamlin Elementary
Middle Schools Water Spring Middle
High Schools Horizon High School
Others
Pets Allowed Yes
Senior Community No
Ownership Fee Simple
Monthly Total Fees $120
Membership Fee Required Required
Special Listing Condition None

"My job is to find and attract mastery-based agents to the office, protect the culture, and make sure everyone is happy! "




