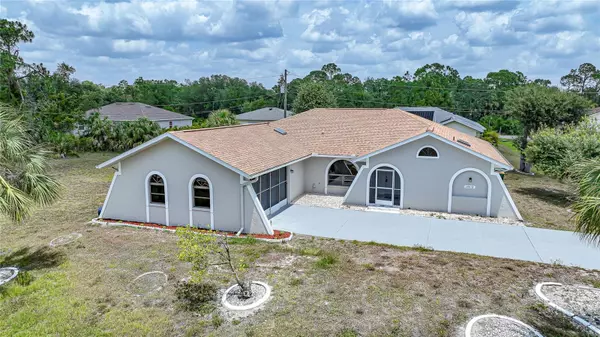UPDATED:
12/28/2024 03:05 AM
Key Details
Property Type Single Family Home
Sub Type Single Family Residence
Listing Status Active
Purchase Type For Sale
Square Footage 2,087 sqft
Price per Sqft $191
Subdivision Port Charlotte Sec 41
MLS Listing ID D6139429
Bedrooms 3
Full Baths 2
Half Baths 1
HOA Y/N No
Originating Board Stellar MLS
Year Built 2000
Annual Tax Amount $6,215
Lot Size 0.270 Acres
Acres 0.27
Lot Dimensions 96x124
Property Description
The traditional floor plan provides both comfort and privacy, with split bedrooms offering a peaceful retreat for everyone. The spacious kitchen is a chef's delight, boasting quartz countertops, brand-new stainless steel appliances, a breakfast bar, and ample storage, including drawer base cabinets.
The expansive master suite is a true sanctuary, complete with a walk-in closet and a luxurious en-suite bathroom featuring a soaking tub, a walk-in shower, and dual sinks. The generously sized 2nd and 3rd bedrooms provide plenty of space for family or guests, while the large guest bathroom includes a tub/shower combo and ample vanity space.
Sliding glass doors recess to seamlessly connect indoor and outdoor living areas. Step outside to your private oasis—a covered lanai with a half bathroom overlooks the screened-in pool area, ideal for entertaining or relaxing. The pool is a showpiece, enhanced with beautiful mosaic tile accents.
Conveniently located just 5 minutes from the Spring Lake boat ramp and within 10 minutes of shopping, dining, and the Sunseeker Resort, this home offers the perfect blend of tranquility and convenience.
Don't miss your chance to make this exceptional property your own!
Location
State FL
County Charlotte
Community Port Charlotte Sec 41
Zoning RSF3.5
Rooms
Other Rooms Breakfast Room Separate, Family Room, Inside Utility
Interior
Interior Features Built-in Features, Cathedral Ceiling(s), Ceiling Fans(s), High Ceilings, Skylight(s), Split Bedroom, Stone Counters, Thermostat, Walk-In Closet(s)
Heating Central, Electric
Cooling Central Air
Flooring Ceramic Tile, Luxury Vinyl
Fireplace false
Appliance Dishwasher, Electric Water Heater, Microwave, Range, Refrigerator
Laundry Electric Dryer Hookup, Inside, Laundry Room, Washer Hookup
Exterior
Exterior Feature Hurricane Shutters, Irrigation System, Rain Gutters, Sliding Doors, Storage
Parking Features Driveway
Garage Spaces 2.0
Pool Fiberglass, In Ground
Utilities Available BB/HS Internet Available, Cable Available, Electricity Connected, Phone Available, Water Connected
Roof Type Shingle
Attached Garage true
Garage true
Private Pool Yes
Building
Lot Description Corner Lot
Story 1
Entry Level One
Foundation Slab
Lot Size Range 1/4 to less than 1/2
Sewer Septic Tank
Water Public
Structure Type Block,Stucco
New Construction false
Schools
Elementary Schools Liberty Elementary
Middle Schools Murdock Middle
High Schools Port Charlotte High
Others
Senior Community No
Ownership Fee Simple
Acceptable Financing Cash, Conventional, FHA, VA Loan
Listing Terms Cash, Conventional, FHA, VA Loan
Special Listing Condition None

"My job is to find and attract mastery-based agents to the office, protect the culture, and make sure everyone is happy! "




