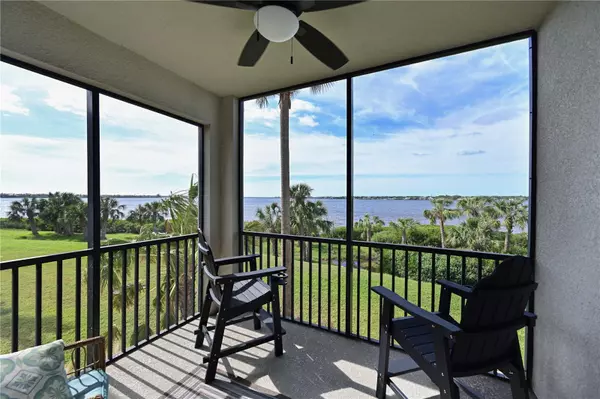
UPDATED:
12/16/2024 01:06 AM
Key Details
Property Type Condo
Sub Type Condominium
Listing Status Active
Purchase Type For Sale
Square Footage 1,302 sqft
Price per Sqft $322
Subdivision Tidewater Preserve
MLS Listing ID A4629584
Bedrooms 3
Full Baths 2
Condo Fees $1,267
HOA Fees $976/qua
HOA Y/N Yes
Originating Board Stellar MLS
Year Built 2019
Annual Tax Amount $5,829
Property Description
Key Features:
Smart Home: Equipped with a Ruckus router controlling lighting, thermostat, front door, and more. Ring doorbell.
Kitchen: Modern with Quartz countertops, island, pantry storage, and additional hall closet.
Living Area: Open and perfect for entertaining, flowing seamlessly into the kitchen.
Master Suite: Full river view, en-suite bath, and dual walk-in closets.
Guest Area: Large dual sink vanity with shower/tub combo and private access.
Third bedroom: Ideal for an additional bedroom, office, or hobby space.
Storage: Separate laundry room with storage and an adjacent outside storage unit for bikes, golf clubs, and more.
Community Amenities:
Pools & Fitness: Three community pools and two fitness centers.
Recreation: Kayak/canoe launch, tennis courts, and two clubhouses.
Pet-Friendly: A welcoming environment for pets.
Convenience: Within 15 minutes of Sarasota airport (SRQ) and 45 minutes of Tampa International (TPA).
Marina: Affordable and accessible marina space for your boat up to 32 feet.
This condominium is perfect as a primary residence or a winter home, offering unparalleled amenities and a welcoming community atmosphere. Don't miss out on this rare opportunity to enjoy the best of Florida living in Tidewater Preserve.
Location
State FL
County Manatee
Community Tidewater Preserve
Zoning RESI
Rooms
Other Rooms Great Room, Inside Utility, Storage Rooms
Interior
Interior Features Ceiling Fans(s), Crown Molding, Eat-in Kitchen, High Ceilings, In Wall Pest System, Kitchen/Family Room Combo, Open Floorplan, Primary Bedroom Main Floor, Solid Wood Cabinets, Split Bedroom, Stone Counters, Thermostat, Walk-In Closet(s)
Heating Central
Cooling Central Air
Flooring Carpet, Ceramic Tile
Fireplace false
Appliance Dishwasher, Disposal, Dryer, Microwave, Range, Refrigerator, Washer
Laundry Inside, Laundry Room
Exterior
Exterior Feature Lighting, Rain Gutters, Sidewalk, Sliding Doors, Storage
Parking Features Assigned, Common, Covered, Guest
Community Features Association Recreation - Owned, Clubhouse, Community Mailbox, Deed Restrictions, Dog Park, Fitness Center, Gated Community - Guard, Irrigation-Reclaimed Water, No Truck/RV/Motorcycle Parking, Playground, Pool, Sidewalks, Special Community Restrictions, Tennis Courts
Utilities Available Cable Connected, Electricity Connected, Public
Amenities Available Cable TV, Clubhouse, Elevator(s), Fitness Center, Gated, Maintenance, Playground, Pool, Security, Spa/Hot Tub, Storage, Tennis Court(s), Trail(s), Vehicle Restrictions
View Y/N Yes
Water Access Yes
Water Access Desc River
View Water
Roof Type Tile
Porch Covered, Enclosed, Patio, Rear Porch, Screened
Garage false
Private Pool No
Building
Story 4
Entry Level One
Foundation Slab
Lot Size Range Non-Applicable
Builder Name Lennar
Sewer Public Sewer
Water Public
Structure Type Block,Stucco
New Construction false
Schools
Elementary Schools William H. Bashaw Elementary
Middle Schools Carlos E. Haile Middle
High Schools Braden River High
Others
Pets Allowed Yes
HOA Fee Include Guard - 24 Hour,Cable TV,Common Area Taxes,Pool,Escrow Reserves Fund,Fidelity Bond,Internet,Maintenance Structure,Maintenance Grounds,Management,Private Road,Recreational Facilities,Security,Sewer,Trash,Water
Senior Community No
Pet Size Extra Large (101+ Lbs.)
Ownership Condominium
Monthly Total Fees $747
Acceptable Financing Cash, Conventional
Membership Fee Required Required
Listing Terms Cash, Conventional
Num of Pet 3
Special Listing Condition None


"My job is to find and attract mastery-based agents to the office, protect the culture, and make sure everyone is happy! "




