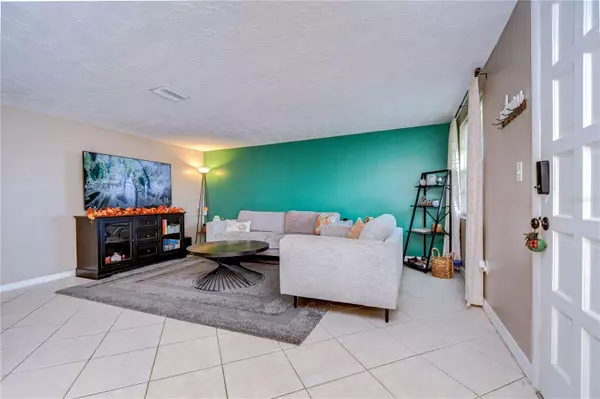UPDATED:
01/05/2025 11:06 PM
Key Details
Property Type Single Family Home
Sub Type Single Family Residence
Listing Status Active
Purchase Type For Sale
Square Footage 1,368 sqft
Price per Sqft $218
Subdivision Aloha Gardens
MLS Listing ID W7868121
Bedrooms 3
Full Baths 2
HOA Y/N No
Originating Board Stellar MLS
Year Built 1972
Annual Tax Amount $2,869
Lot Size 5,227 Sqft
Acres 0.12
Property Description
Prepare to fall in love with this beautifully maintained 3-bedroom, 2-bath home located in the heart of Aloha Gardens! Step inside to an inviting open-concept living area, perfect for everyday living and entertaining. The large dining room sets the stage for memorable family meals or game nights with friends.
The bright and spacious kitchen, updated in 2019, boasts new cabinets, granite countertops, stainless steel appliances, and an oversized breakfast bar ideal for casual dining or as a homework station. Sliding glass doors lead you to an expansive covered porch, the perfect spot for morning coffee or evening relaxation.
The generously sized bedrooms offer comfort and convenience, with two featuring walk-in closets. The master suite easily accommodates a king-size bed and includes an en-suite bathroom with upgraded granite countertops, backsplashes, and modern fixtures. Both bathrooms have been stylishly updated for a fresh and modern feel.
Notable upgrades include a brand-new HVAC system and water heater, both installed in 2019, and a new roof completed in June 2024! A French drain system was also added to the backyard, ensuring proper water drainage away from the patio. The home is in an "X" floodzone so NO Flood insurance is required!
Located just 40 minutes from Tampa International Airport, and a short drive to Fred Howard Park, Anclote Key State Park, and the charming areas of Downtown New Port Richey and Tarpon Springs, this home is in the perfect spot for easy living with plenty to explore.
Don't miss the opportunity to call this lovely home yours!
Location
State FL
County Pasco
Community Aloha Gardens
Zoning R4
Interior
Interior Features Ceiling Fans(s), Eat-in Kitchen, Living Room/Dining Room Combo, Open Floorplan, Window Treatments
Heating Central
Cooling Central Air
Flooring Ceramic Tile
Fireplace false
Appliance Dishwasher, Microwave, Range, Range Hood, Refrigerator
Laundry In Garage
Exterior
Exterior Feature Lighting, Sidewalk
Garage Spaces 1.0
Fence Fenced
Utilities Available Electricity Connected, Sewer Connected, Street Lights, Water Connected
Roof Type Shingle
Attached Garage true
Garage true
Private Pool No
Building
Entry Level One
Foundation Slab
Lot Size Range 0 to less than 1/4
Sewer Public Sewer
Water Public
Structure Type Block
New Construction false
Schools
Elementary Schools Gulf Trace Elementary
Middle Schools Paul R. Smith Middle-Po
High Schools Anclote High-Po
Others
Pets Allowed Yes
Senior Community No
Ownership Fee Simple
Acceptable Financing Cash, Conventional, FHA, VA Loan
Listing Terms Cash, Conventional, FHA, VA Loan
Special Listing Condition None

"My job is to find and attract mastery-based agents to the office, protect the culture, and make sure everyone is happy! "




