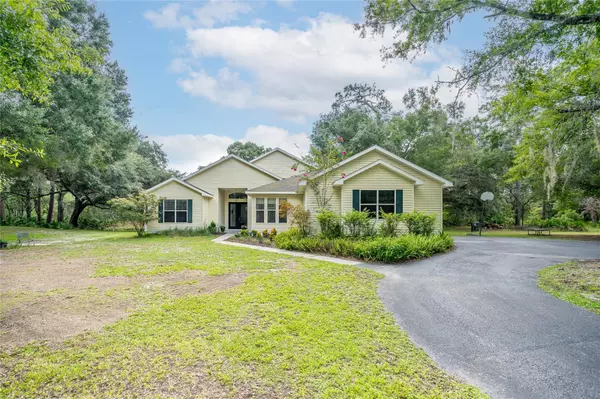
UPDATED:
12/23/2024 12:06 AM
Key Details
Property Type Single Family Home
Sub Type Single Family Residence
Listing Status Active
Purchase Type For Sale
Square Footage 2,512 sqft
Price per Sqft $298
Subdivision Pasco Trails
MLS Listing ID T3539771
Bedrooms 4
Full Baths 2
Half Baths 1
HOA Fees $475/ann
HOA Y/N Yes
Originating Board Stellar MLS
Year Built 2002
Annual Tax Amount $5,802
Lot Size 13.200 Acres
Acres 13.2
Property Description
This stunning home, built in 2002, is set on 13 beautiful acres. It features four bedrooms, 2.5 baths, and a 2-car garage. The living area boasts beautiful wood flooring and a cozy fireplace, creating a warm and inviting atmosphere. The kitchen is a chef's dream, with granite counters, stainless steel appliances, and a convenient island. The home's split floor plan ensures privacy for everyone. The living room opens to a spacious screened patio where you can comfortably enjoy mornings and evenings while watching the community's deer and other wildlife.
Pasco Trails is conveniently located close to I-75 and Suncoast Parkway, providing easy access to Tampa. Enjoy the tranquil conservation views and natural beauty of Pasco Trails in your private oasis. Call now for a tour of your next home.
Location
State FL
County Pasco
Community Pasco Trails
Zoning AR5
Interior
Interior Features Attic Fan, Built-in Features, Cathedral Ceiling(s), Ceiling Fans(s), Eat-in Kitchen, High Ceilings, Open Floorplan, Solid Wood Cabinets, Split Bedroom, Stone Counters, Walk-In Closet(s)
Heating Central
Cooling Central Air
Flooring Carpet, Ceramic Tile, Vinyl, Wood
Fireplaces Type Living Room, Wood Burning
Fireplace true
Appliance Dishwasher, Electric Water Heater, Exhaust Fan, Microwave, Range, Refrigerator
Laundry Inside, Laundry Room
Exterior
Exterior Feature Garden, Lighting, Sidewalk, Sliding Doors
Parking Features Driveway, Garage Door Opener
Garage Spaces 2.0
Community Features Deed Restrictions, Golf Carts OK, Horses Allowed
Utilities Available Cable Available, Cable Connected, Electricity Available, Fiber Optics, Public
View Y/N Yes
View Trees/Woods
Roof Type Shingle
Porch Covered, Enclosed, Patio, Screened
Attached Garage true
Garage true
Private Pool No
Building
Lot Description Conservation Area, Landscaped
Entry Level One
Foundation Block, Crawlspace
Lot Size Range 10 to less than 20
Sewer Septic Tank
Water Well
Structure Type Block,Wood Frame
New Construction false
Schools
Elementary Schools Mary Giella Elementary-Po
Middle Schools Crews Lake Middle-Po
High Schools Land O' Lakes High-Po
Others
Pets Allowed Yes
Senior Community No
Ownership Fee Simple
Monthly Total Fees $39
Acceptable Financing Cash, Conventional, VA Loan
Membership Fee Required Required
Listing Terms Cash, Conventional, VA Loan
Special Listing Condition None


"My job is to find and attract mastery-based agents to the office, protect the culture, and make sure everyone is happy! "




